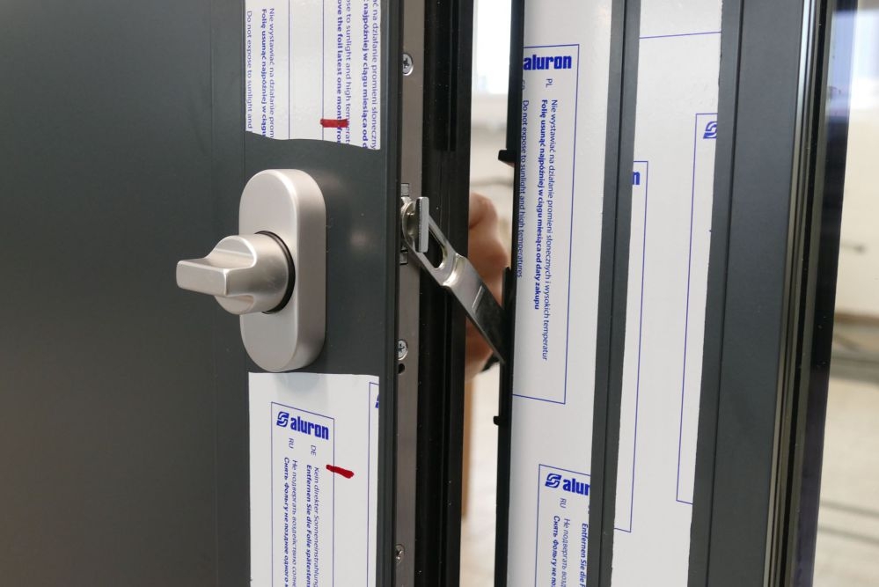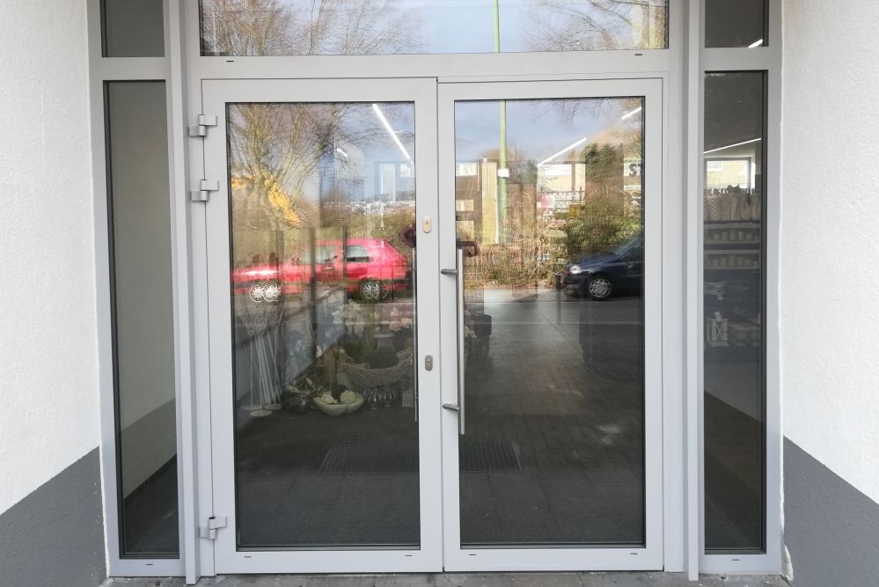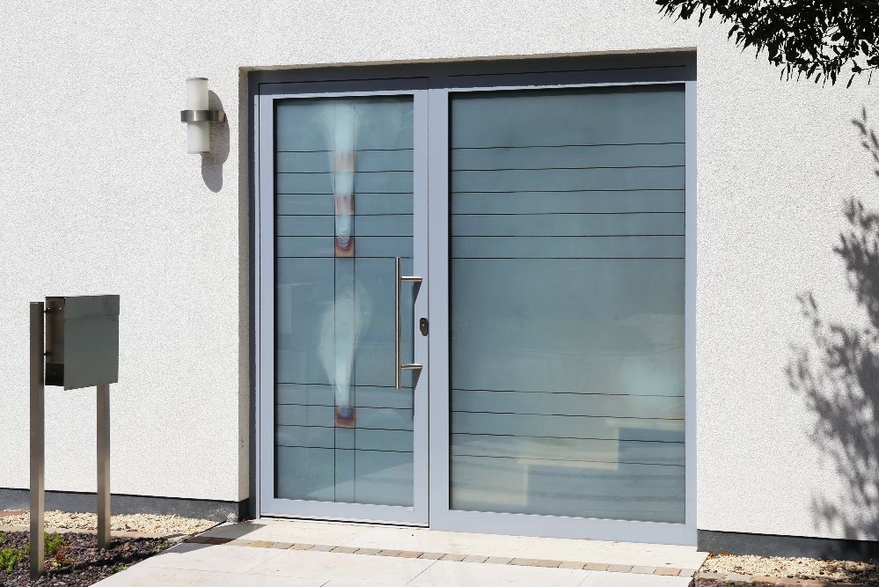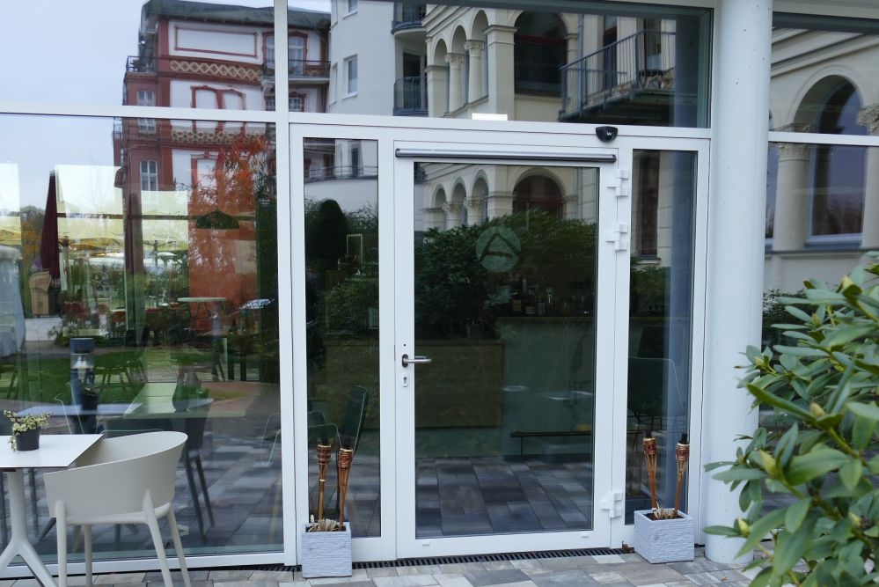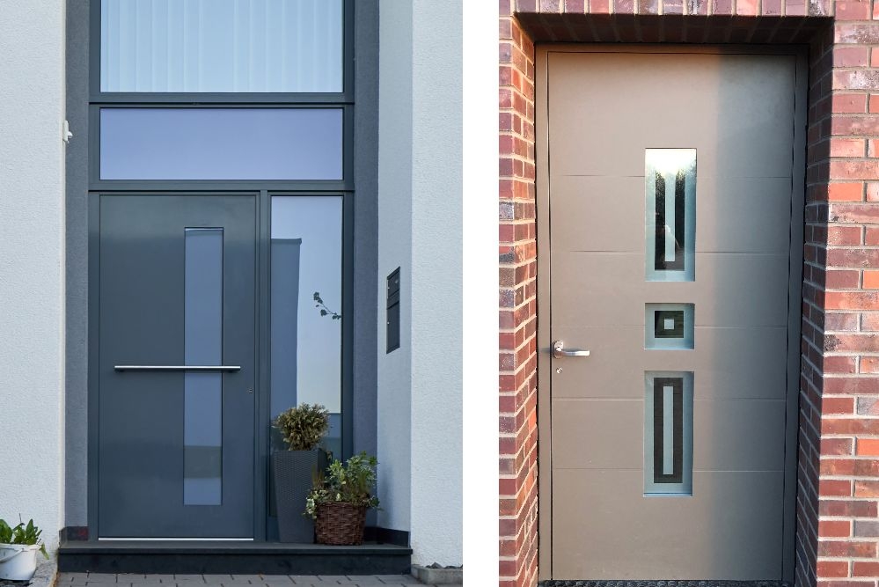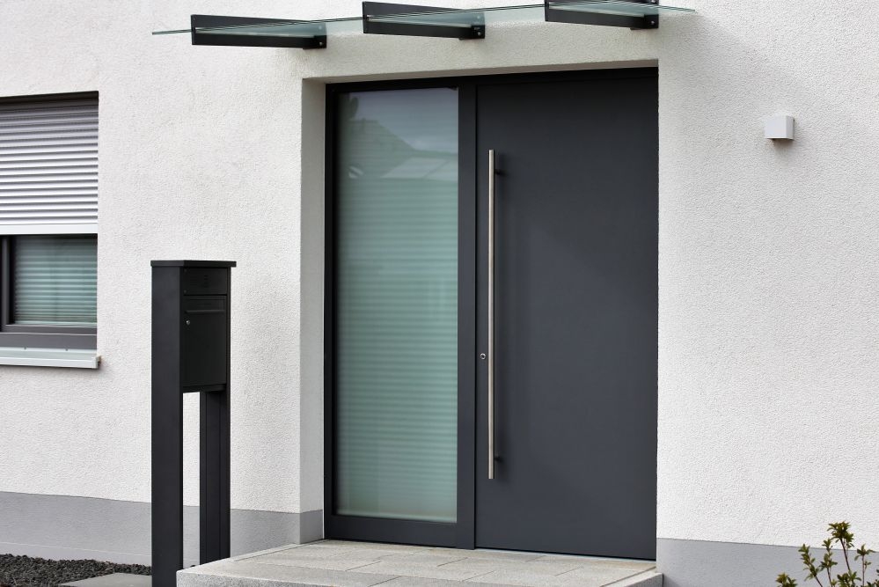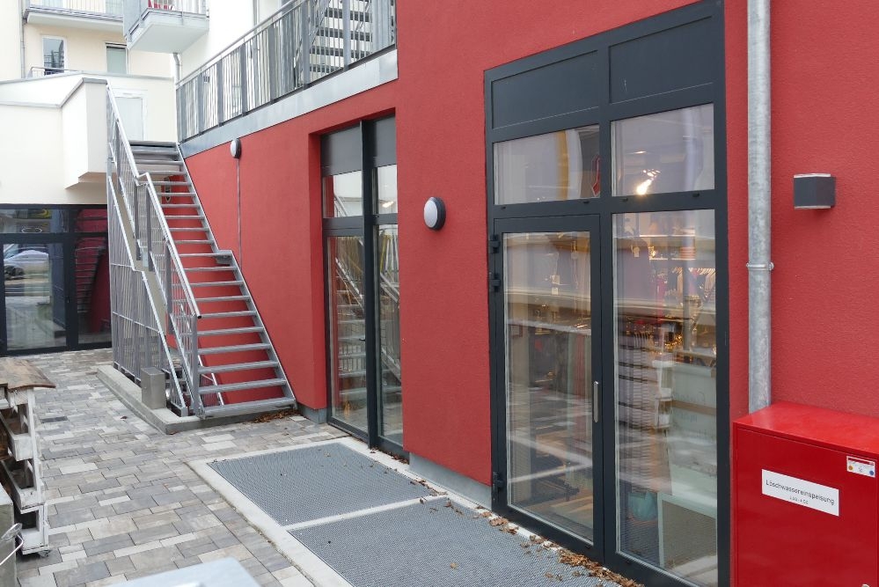EXTERIOR DOORS from Aluminium – Aluron profiles
INNOVATIVE DOOR SYSTEM
Doors made in Poland by Tur-Plast based on the Aluron AS 75 door system are designed for energy-efficient and passive construction. With the innovative ANTI-BI-METAL technology system used, door leaves are specially protected against deformation when heated by sunlight, as well as at very low temperatures.
DOOR PROFILE OFFER:
ALURON AS 75
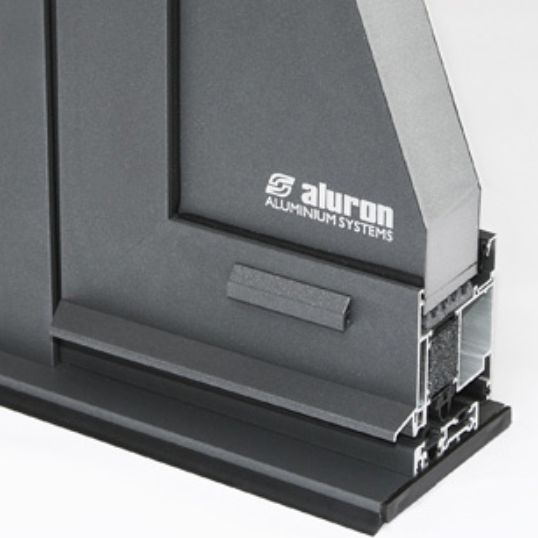
ALURON AS 75P
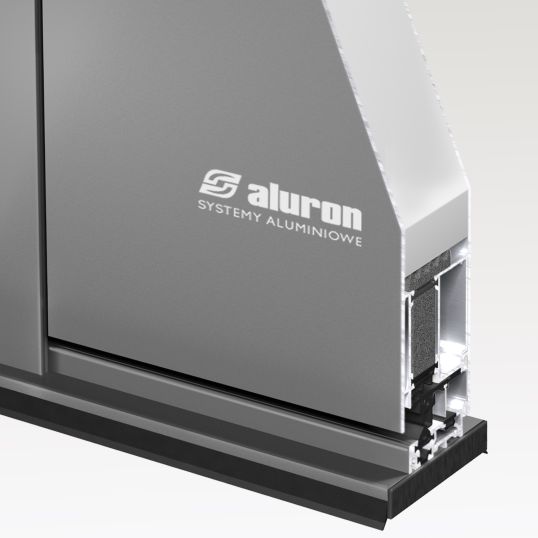
DOOR SYSTEM – ALURON AS 75
Our doors based on the Aluron AS 75 door system are designed for energy-efficient and passive construction. With the innovative ANTI-BI-METAL technology system used, door leaves are specially protected against deformation when heated by sunlight, as well as at very low temperatures.
1. Cross-sections and dimensions of AS 75 door profiles
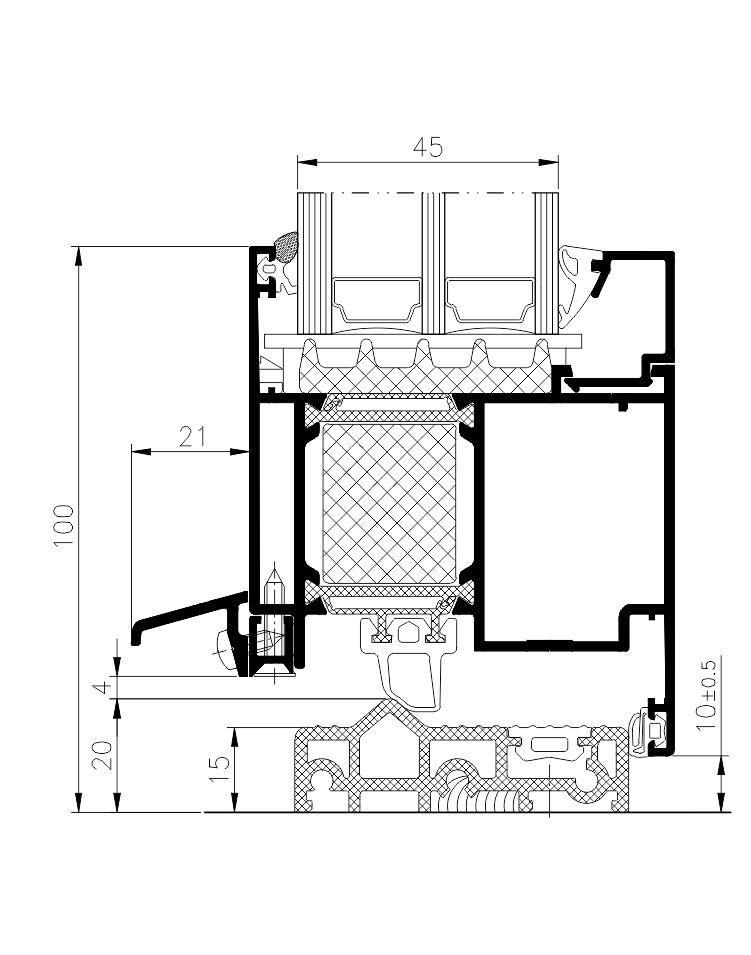
opening inwards
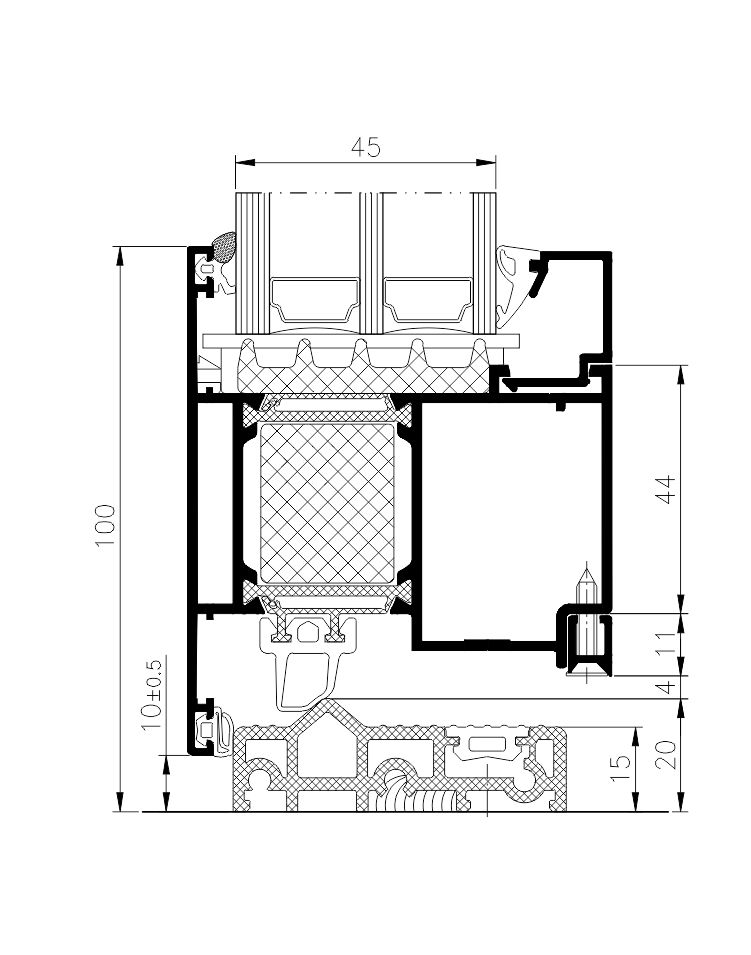
opening outwards
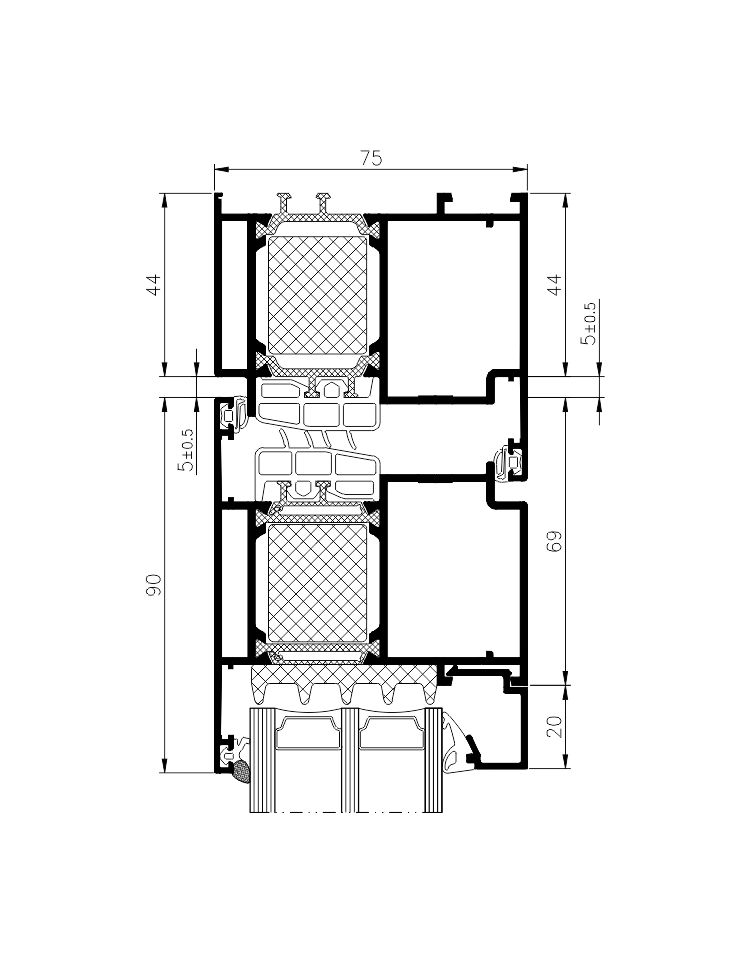
2. Features and parameters of the AS 75 door system
- Door profile depth – 75 mm
- Glazing range – up to 57 mm
- Door thermal insulation Ud (4 options) – from 0.93 W/m2K
- Available types of hinges – surface / roller, hidden
- Air permeability according – 4 class
- Wind load resistance – C2 class
- Watertightness – E1200
3. Doors in the AS 75 system – threshold solution options:
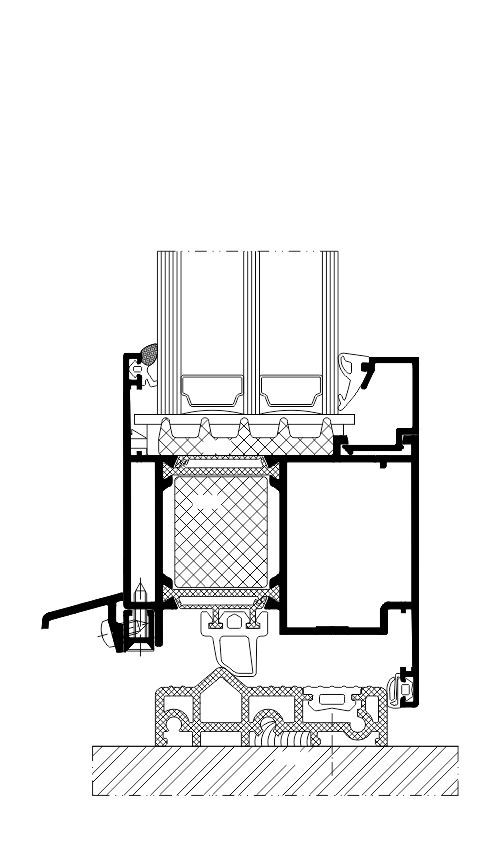
PLASTIC THRESHOLD
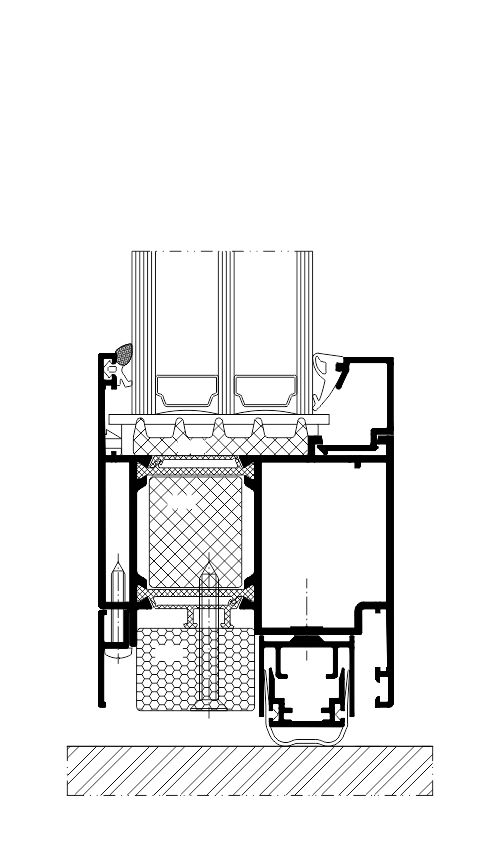
COLLAPSING THRESHOLD
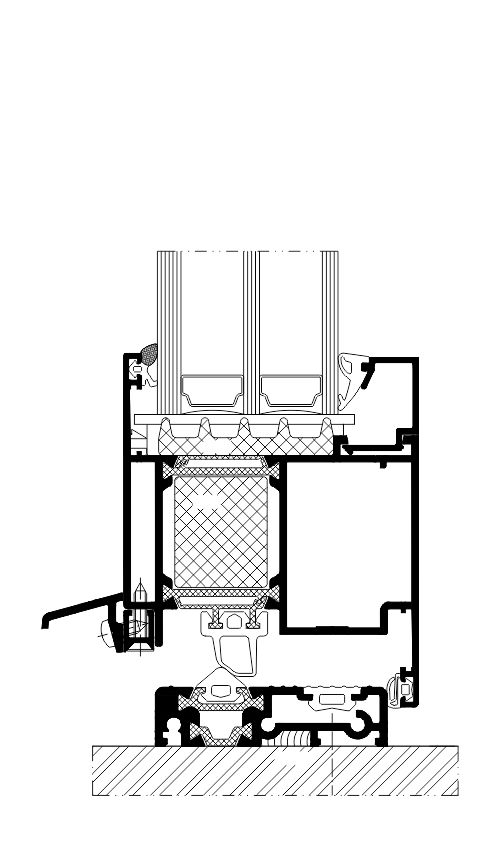
ALUMINIUM THRESHOLD
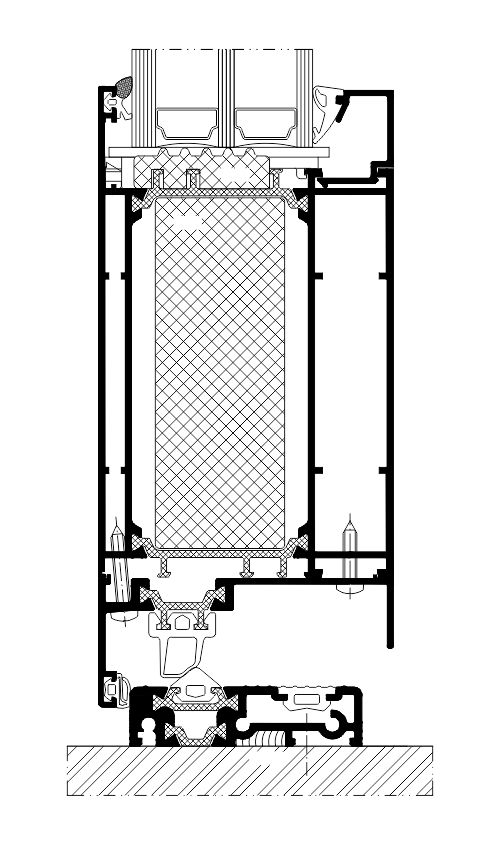
ALUMINIUM THRESHOLD WITH ADJUSTABLE SEALING
4. Heat transfer coefficient Ud – depending on the type of insulation – G1/G2/G3
The table below shows the development of the heat transfer coefficient Ud for a reference door with dimensions of 1.23 m x 2.18 m depending on the type of insulation used (G1/G2/G3)
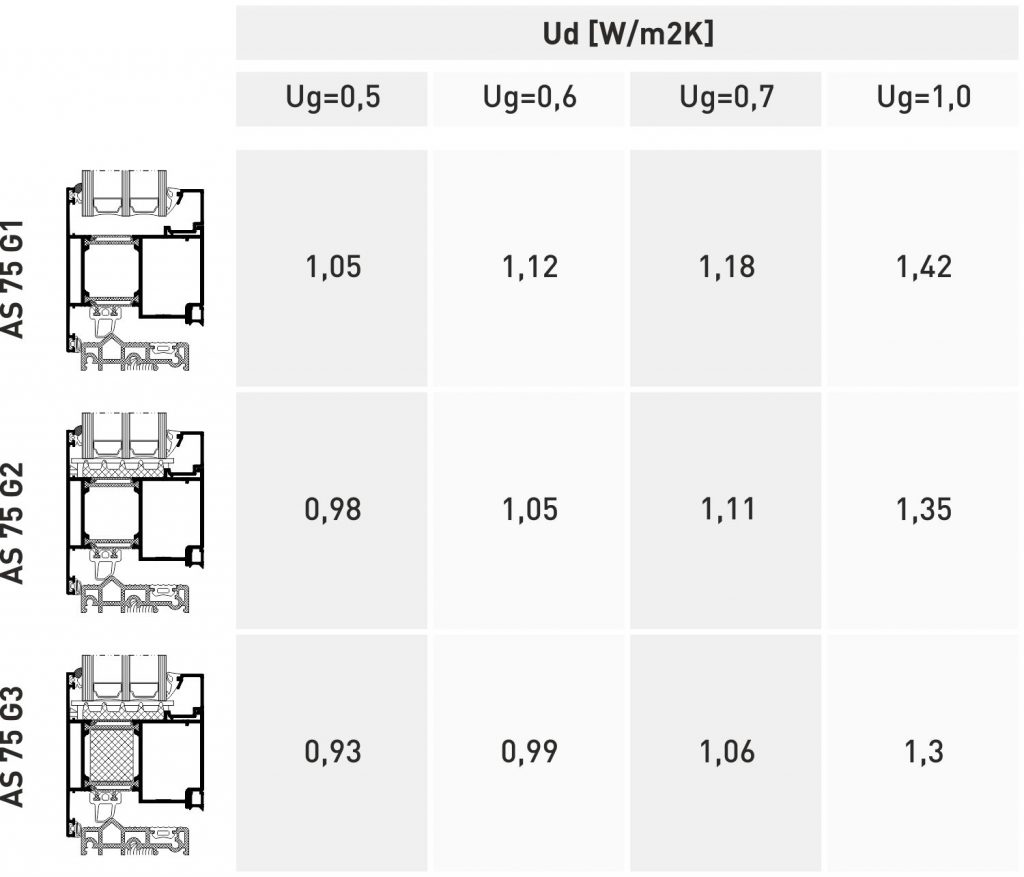
DOOR SYSTEM – ALURON AS 75P
PANEL DOOR SYSTEM. The aluminium structure of AS 75P panel doors is made of 3-chamber profiles with very good insulation and technical parameters. The innovative AS 75P system allows for the production of thermally insulated doors with a panel glued on the entire surface of the leaf. This type of solution looks great in modern construction. Additional advantages of our aluminium panel doors include solid workmanship, durability, and a wide variety of designs of door fillings (panels).
1. Cross-sections and dimensions of AS 75P door profiles
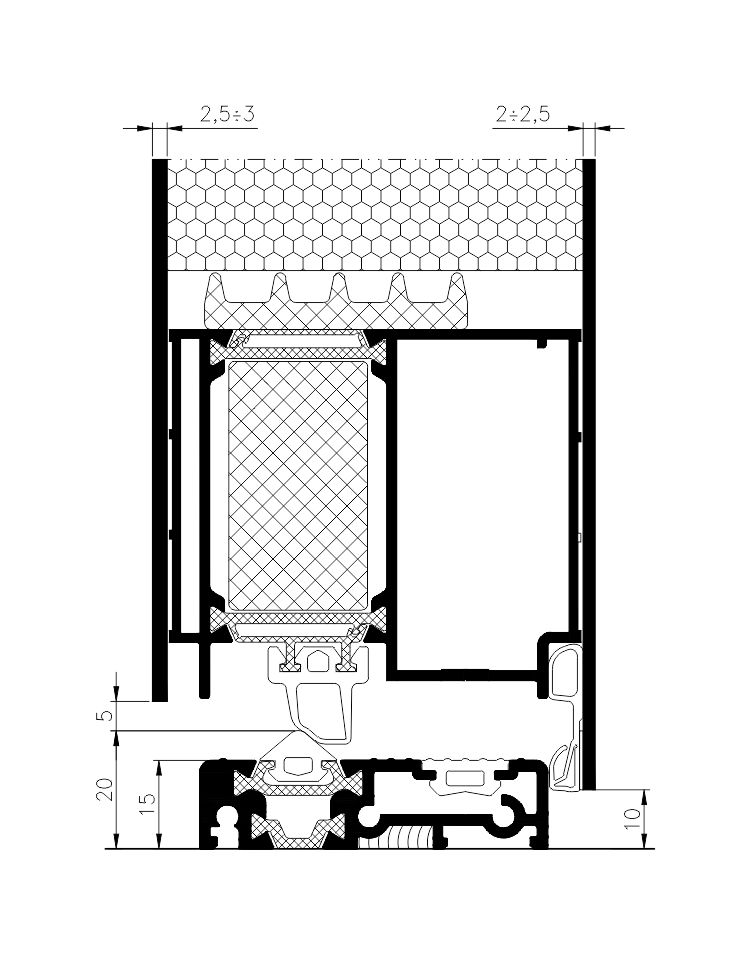
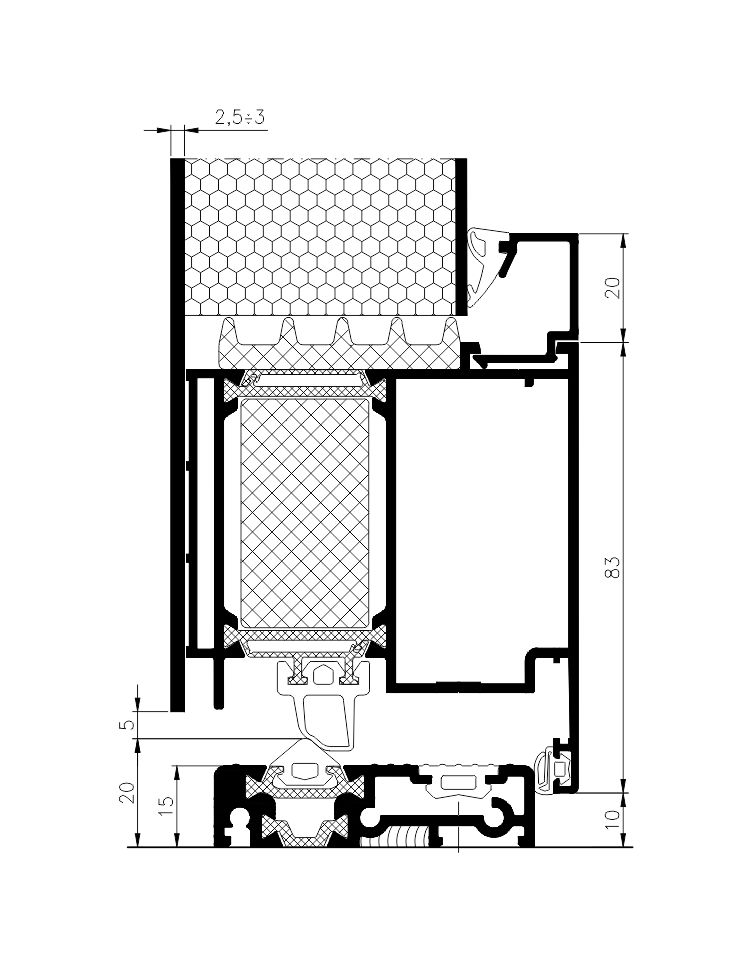
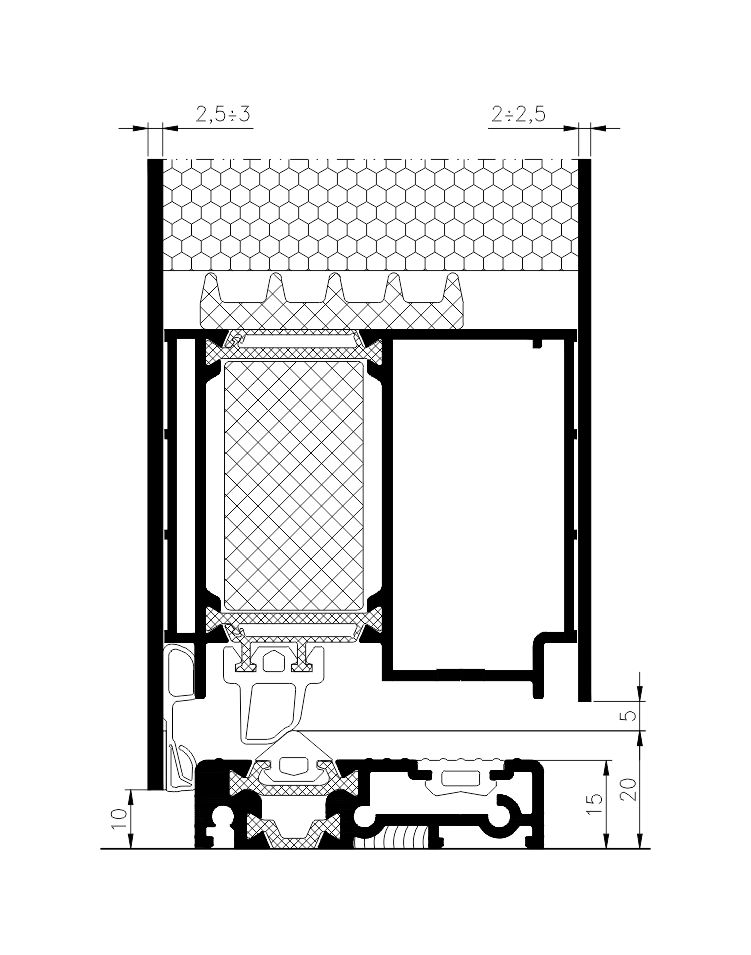
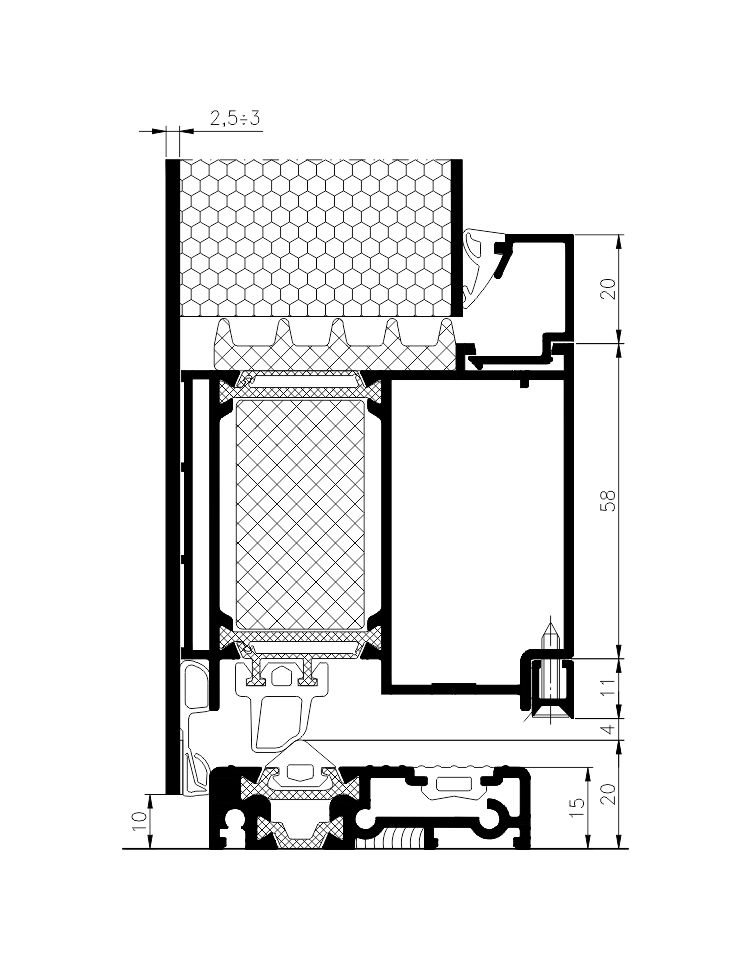
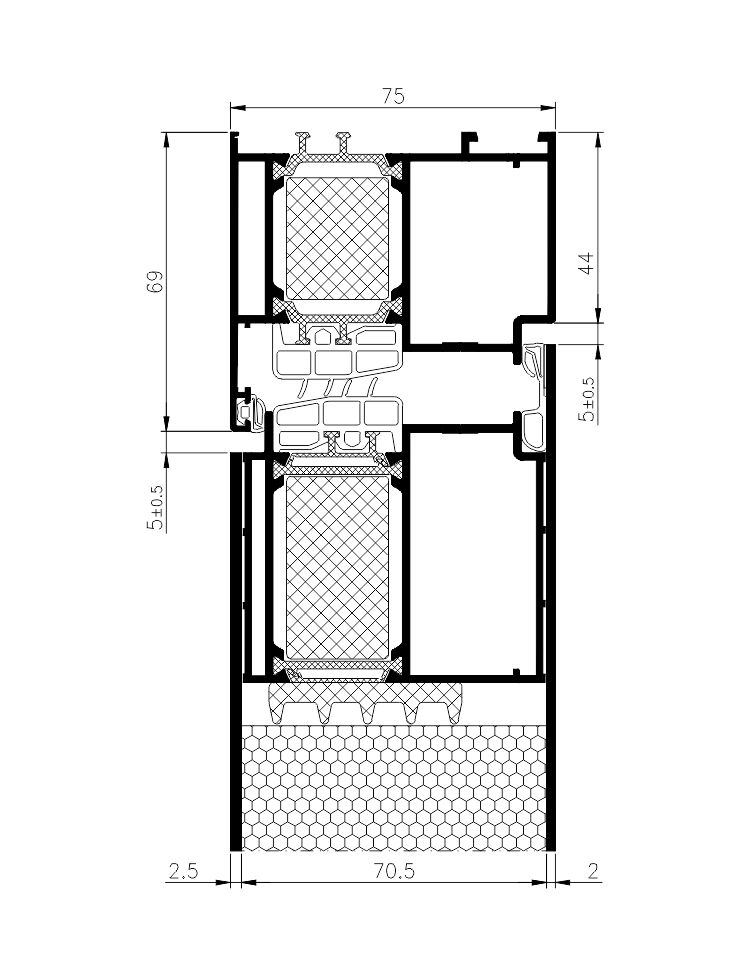
2. Features and parameters of the AS 75P door system
- Door profile depth – 75 mm
- Glazing range – up to 57 mm
- Door thermal insulation Ud – from 0.82 W/m2K
- Available types of hinges – surface / roller, hidden
- Air permeability according – 4 class
- Wind load resistance – C3/B3 class
- Watertightness – E900
 Polski
Polski English
English German
German Nederlands
Nederlands Italiano
Italiano Français
Français Se
Se No
No
