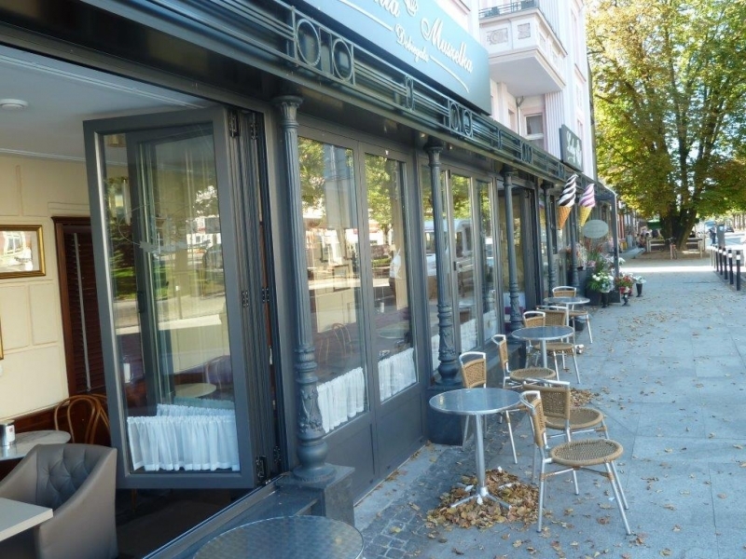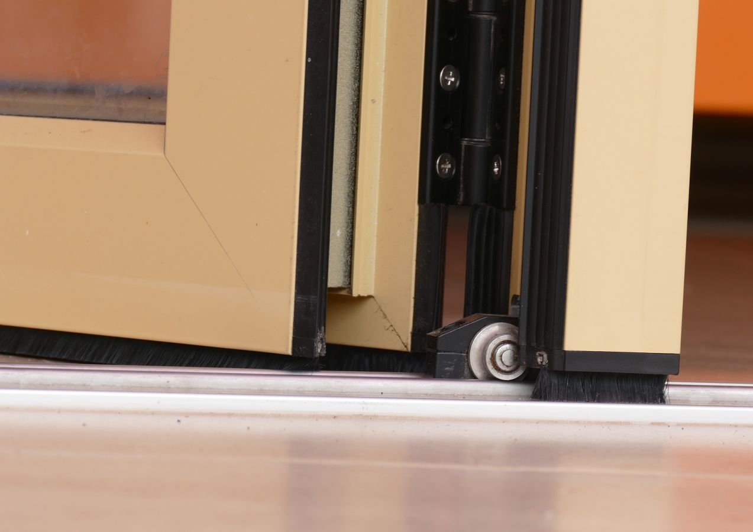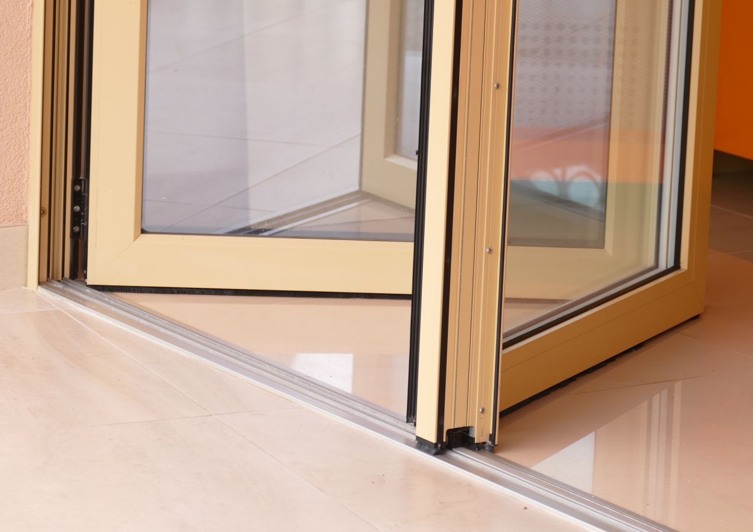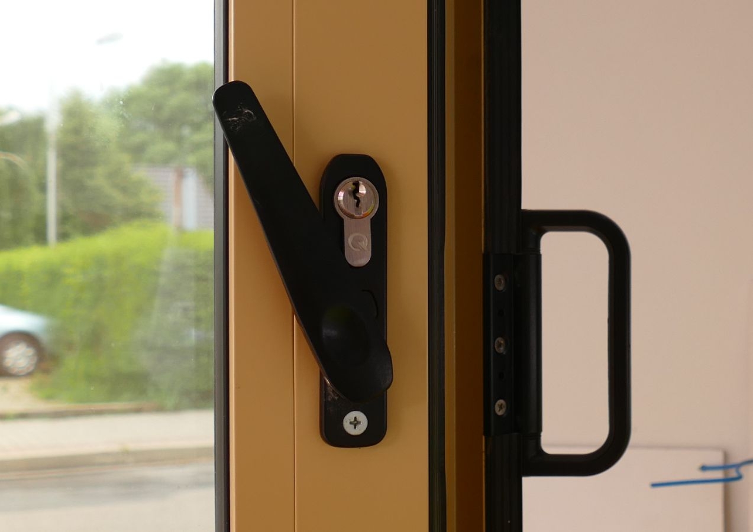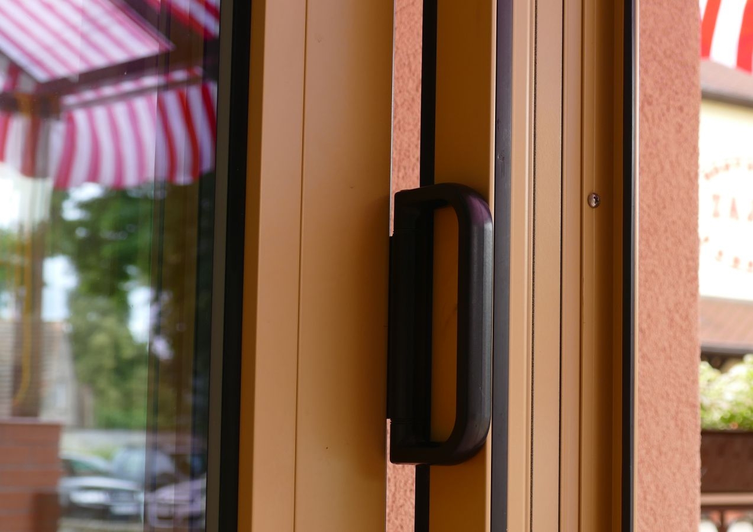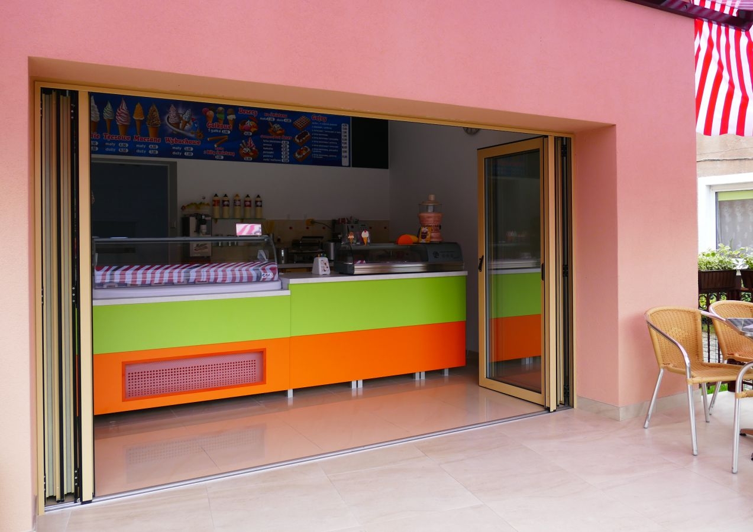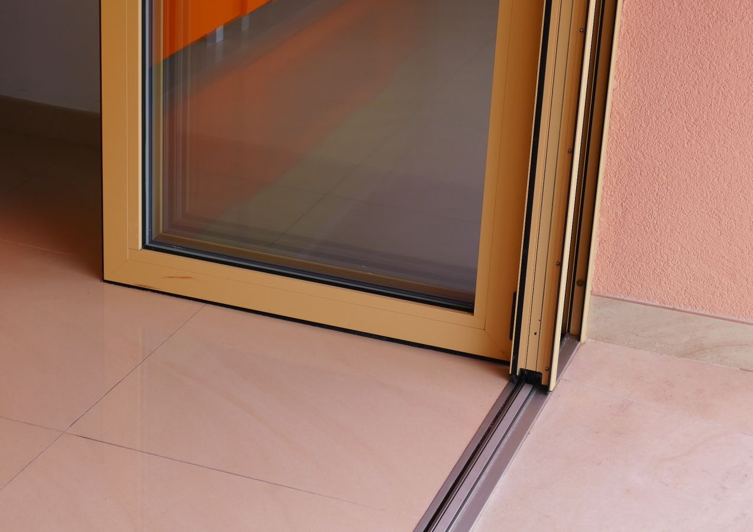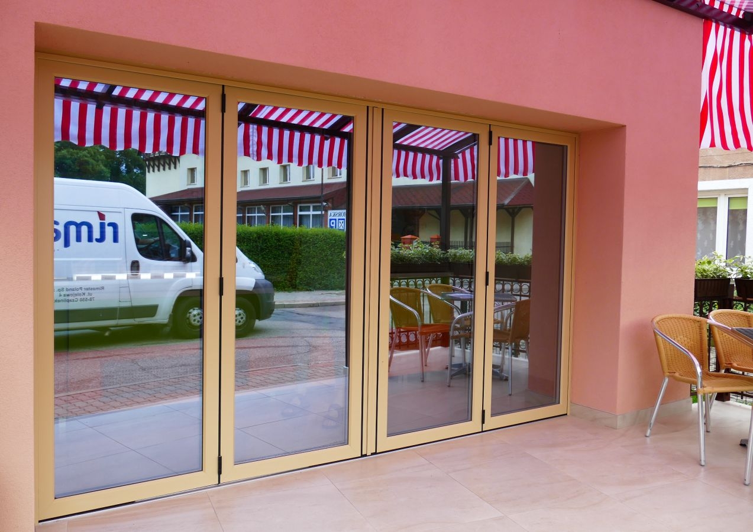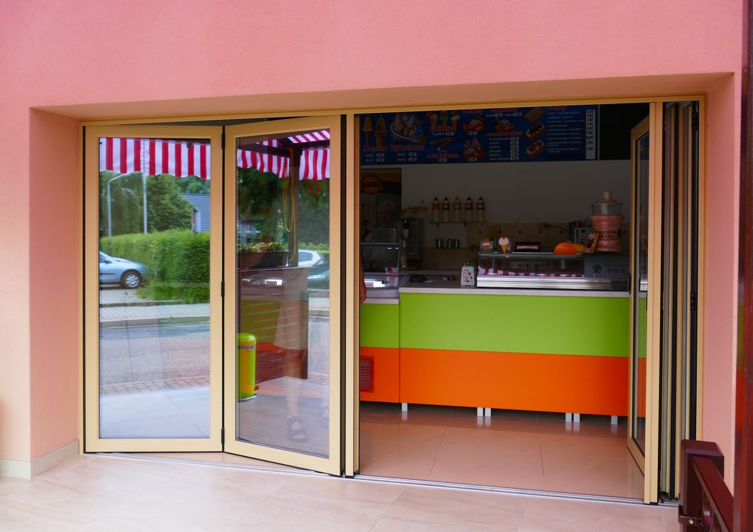EXTERIOR FOLDING DOORS
The Polish-based company TUR-PLAST produces ALUMINIUM FOLDING DOORS based on the three-chamber, thermally insulated PANORAMA system by ALIPLAST. This product makes the offer more attractive as it gives architects and individual clients a greater choice in the interior design of houses and business premises.
The use of folding doors in rooms with large glazing is very convenient because they open to the side, without creating any barriers to the passage, in the form of posts or fixed leaves. Especially in houses surrounded by large gardens, with this glass and aluminium retractable wall we are able to obtain maximum contact with the beautiful green surroundings. Folding doors are often used in hotels, shops, and private homes where there is a need to create more usable space.
system PANORAMA – ALIPLAST
1. System cross-sections



2. DIMENSIONS:
- Frame installation depth – 74,5 mm
- Sash installation depth – 74,5 mm
- Possible glazing depths – from 16 mm to 50 mm
3. TESTS AND STANDARDS:
- Thermal insulation according to DIN EN 12412-2 – Uf = 1.68 W/(m2K)
- Air permeability according to DIN EN 12207 (class) – 2
- Wind load resistance to DIN EN 12210 (class)* – C1 (400Pa)
- Watertightness to DIN EN 12208 (class) – E1050 (1050 Pa)
4. SPECIFICATION / SYSTEM DESCRIPTION
- A three-chamber thermally insulated door system designed for the construction of folding doors;
- Two possible types of the threshold system: a system with a flat threshold and brush sealing or a tight threshold based on a complete frame along the perimeter of the entire terrace window;
- Depending on the requirements and application, the Panorama system offers inward-opening or outward-opening structures in a very large configuration of leaves (2+1, 3+2, 3+3);
- new integrated fittings: a hinge with a bottom carriage, a hinge with a pull, and low handles improve the functionality of the structure, while reducing the size of the complex folding door structure;
- the minimised visual width of the profile used in the system makes the folding door seem light;
- the Panorama system is available in a version with increased thermal insulation – thanks to the use of additional thermal inserts on the perimeter and between the breaks of the door leaf as well as the frames; available options: Panorama, Panorama i+;
- the folding door system allows for the creation of a nice-looking and functional structure, comfortable for users, but also provides the possibility of very effective use of the space in the building;
- the wide range of available solutions and potential applications enables the design of structures for balconies, terraces or winter gardens as well as public utility buildings and commercial facilities;
- possibility of varnishing according to the RAL palette (Qualicoat 1518), in the wood structure – Aliplast Wood Colour Effect (Qualideco PL-0001), anodised finish (Qualanod 1808), also bi-colour.
 Polski
Polski English
English German
German Nederlands
Nederlands Italiano
Italiano Français
Français Se
Se No
No
