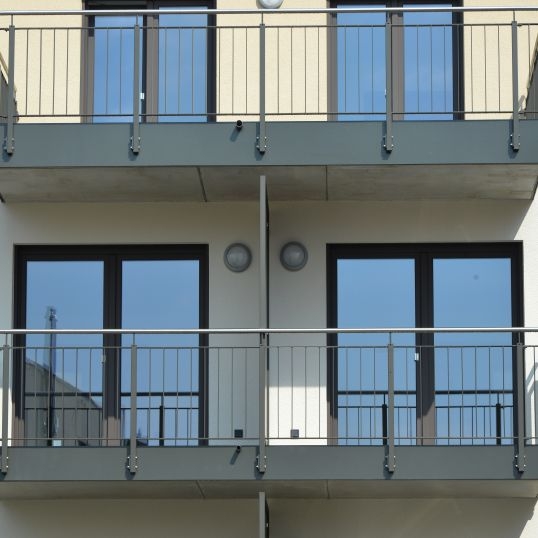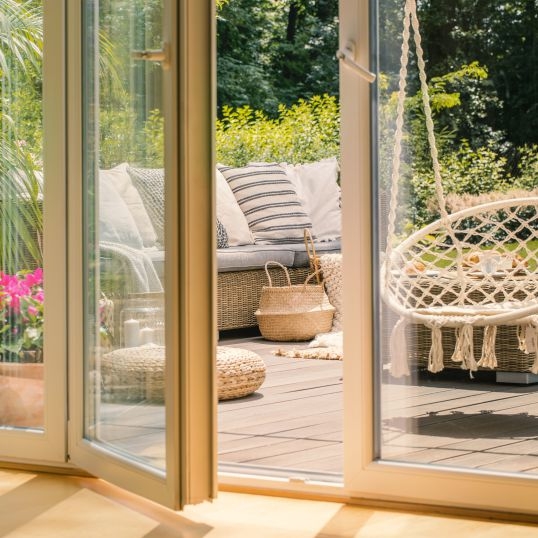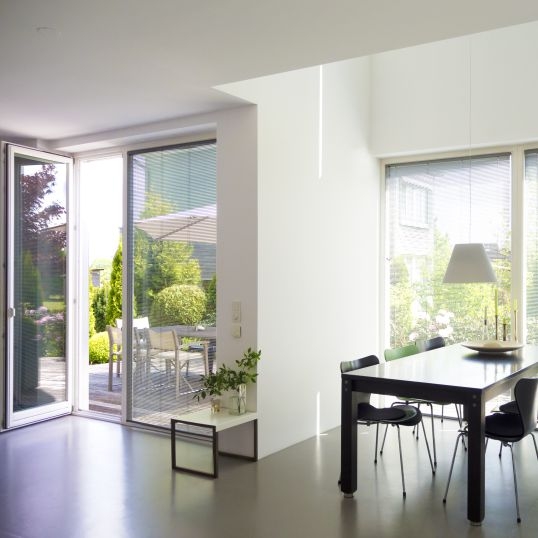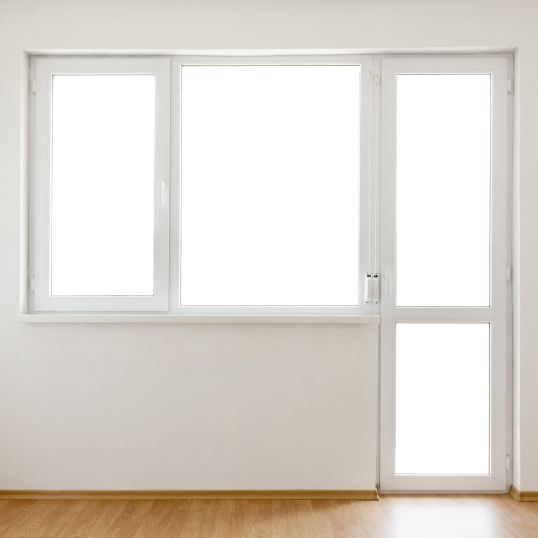EXTERIOR BALCONY / TERRACE DOORS
The doors are built on a stable standard-width or wider window frame and are intended for apartments in blocks of flats and exits to balconies in houses where it is not possible or necessary to enter from the outside. A modification of this solution is the use of a low aluminium threshold, which does not constitute a barrier for children, wheelchairs, etc.
The handle is only mounted from the inside. Some practical additions to these balcony doors include a mini-pull with a latch and a brake in the handle. The first allows you to close the door from the outside, and the other – to lock it in a specific opening position.
An intermediate solution between a balcony door and a terrace (entrance) door is a balcony door on a wide leaf with a handle on each side and a lock.
The glazing units for balcony and terrace doors are designed to achieve the highest possible strength. For this purpose, the following are most often used:
– toughened glass – SECURIT, which is five times stronger than ordinary glass and, if broken, breaks into many small pieces with unsharp edges.
– or glued glass – STANDIP, with one or more layers of PVB foil, which, in case of breakage, keeps the glass fragments in place.
With the use of this type of glazing units, the resistance of balcony and terrace doors to various external forces is significantly increased.
Terrace doors are a type of doors similar to entrance doors (low threshold, solid Dr. Hahn hinges, a three-point latch locked with a handle, the possibility of using a second lock and safe locking elements and, most importantly, two types of opening: to the inside as a balcony door or to the outside as an entrance door).
BALCONY DOORS ON NARROW WINDOW SASH
The use of narrow window profiles allows the production of balcony doors that open only inwards.
We offer two versions of the solution regarding the threshold of the presented balcony door.
- The first option is to use a frame along the entire perimeter of the balcony door, plus an aluminium protective profile for the frame.
- The second option involves the production of balcony doors with a low aluminium threshold.
1. DOOR SYSTEM Kömmerling
Kömmerling 76 AD
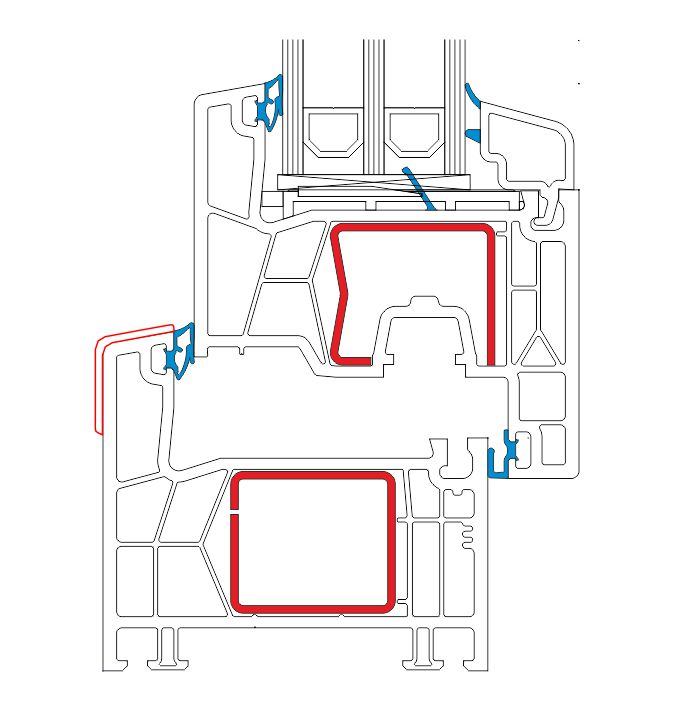
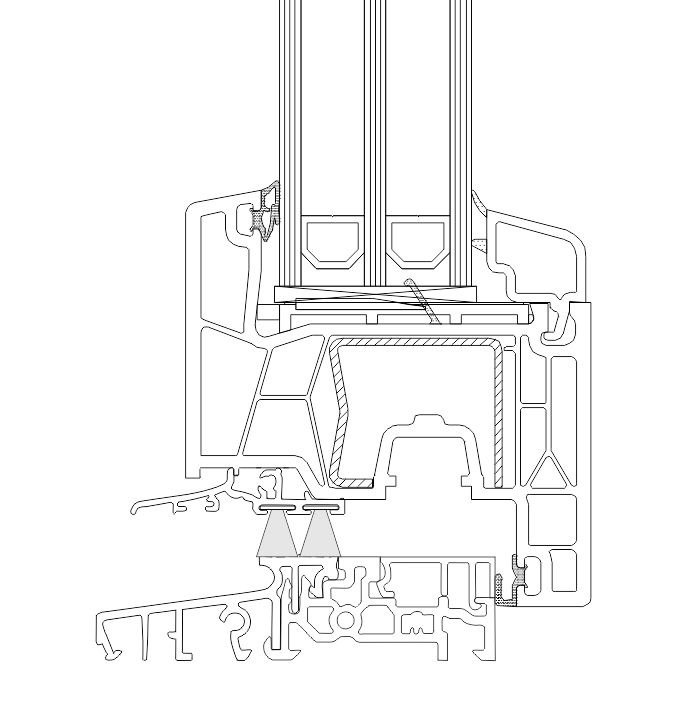
Kömmerling 76 MD
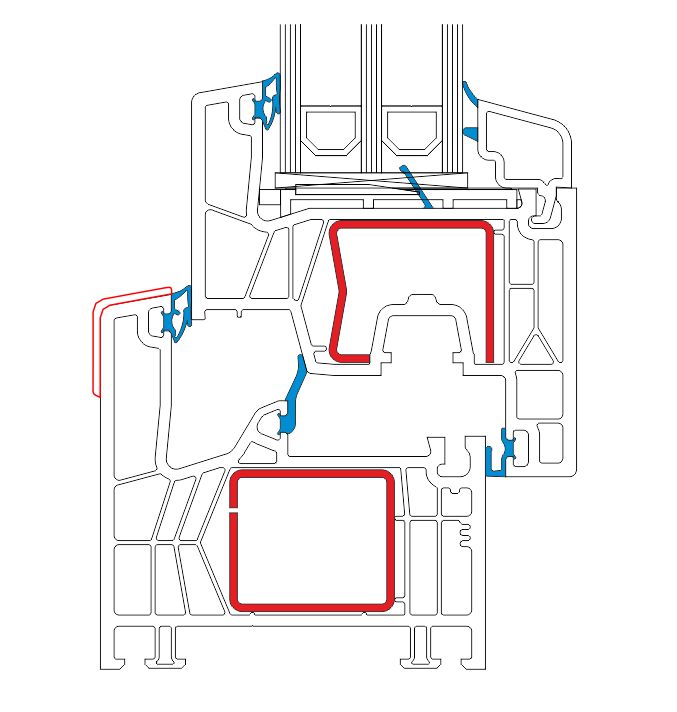
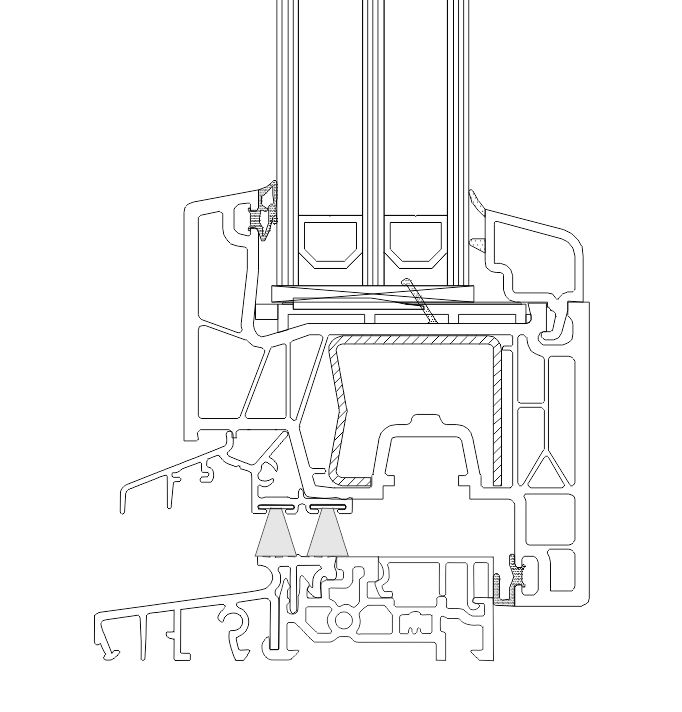
Kömmerling 88 MD
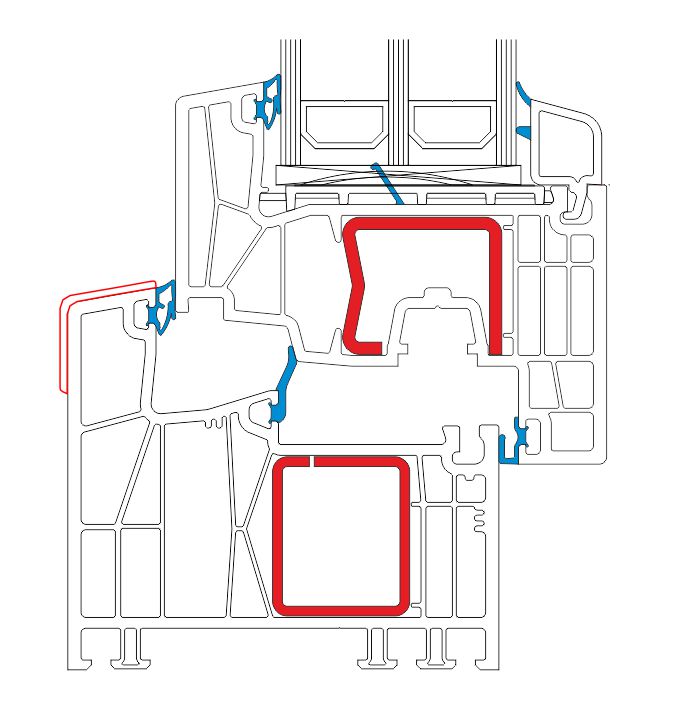
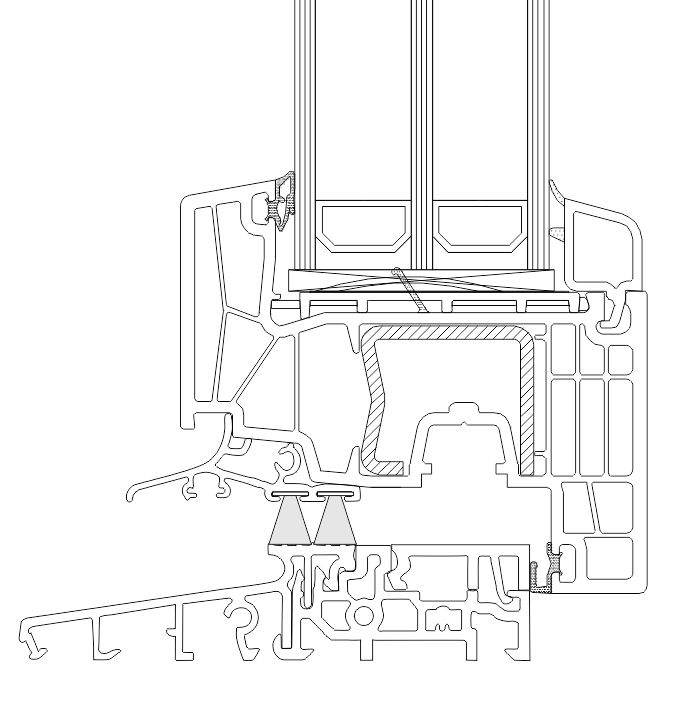
2. DOOR SYSTEM Schüco
Schüco CT 70
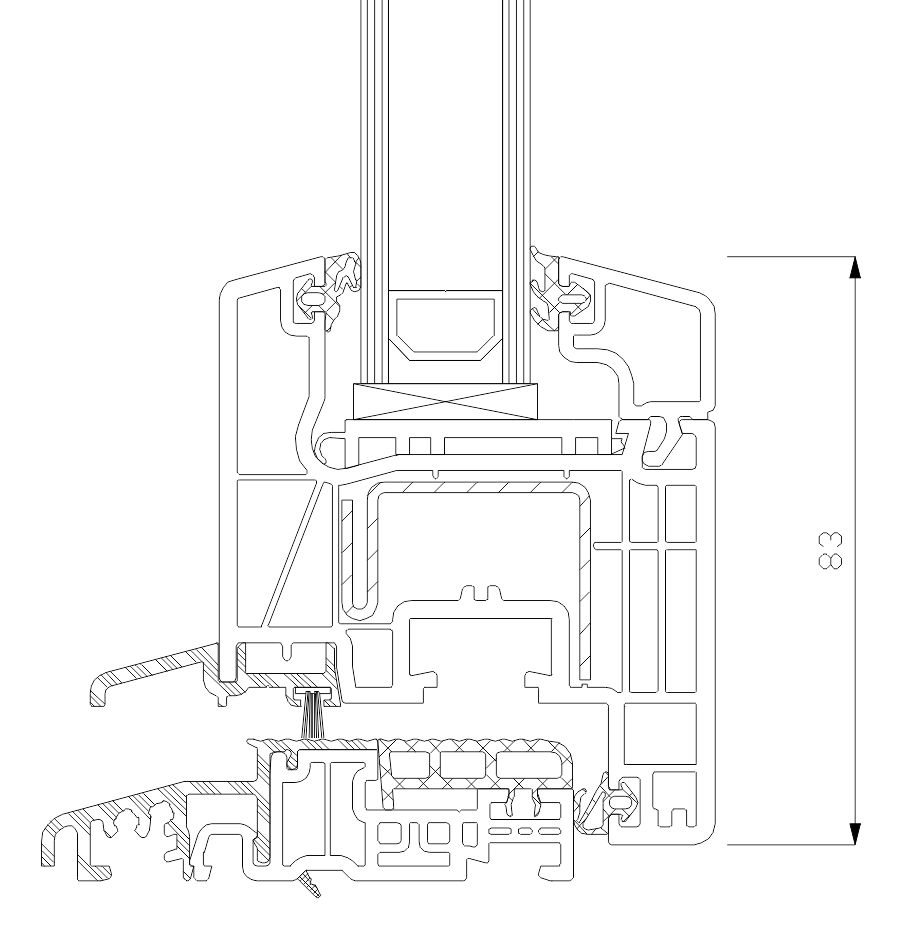
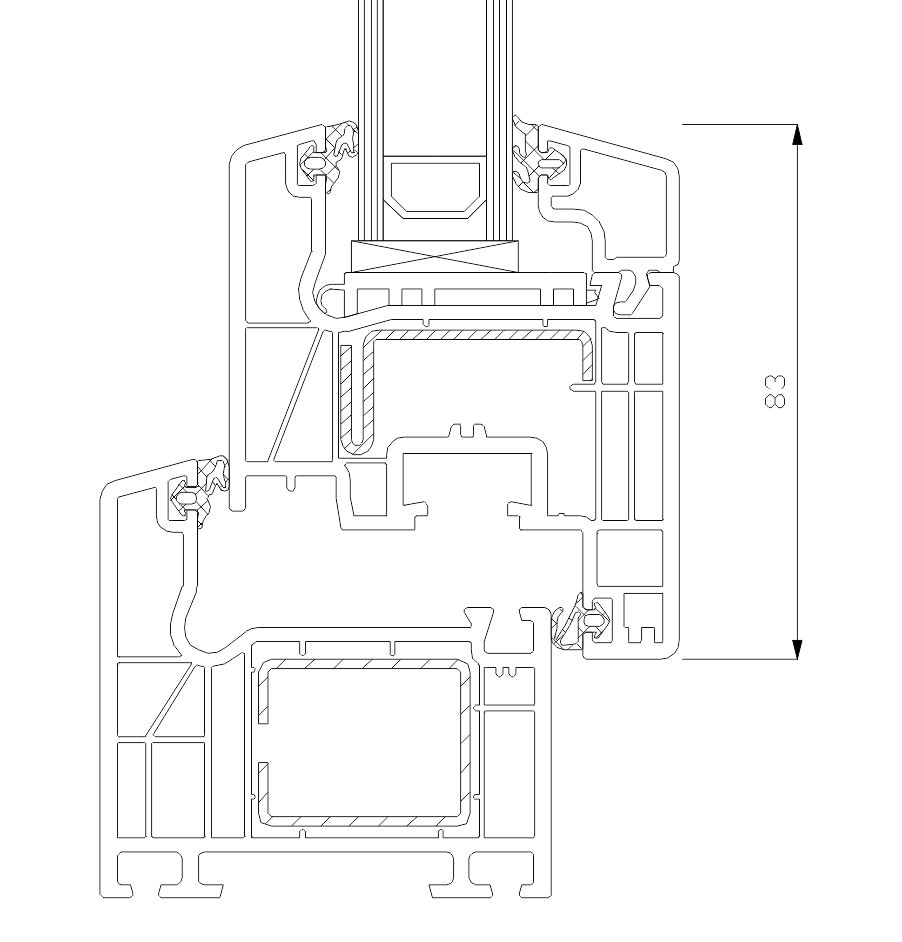
Schüco LivIng 82
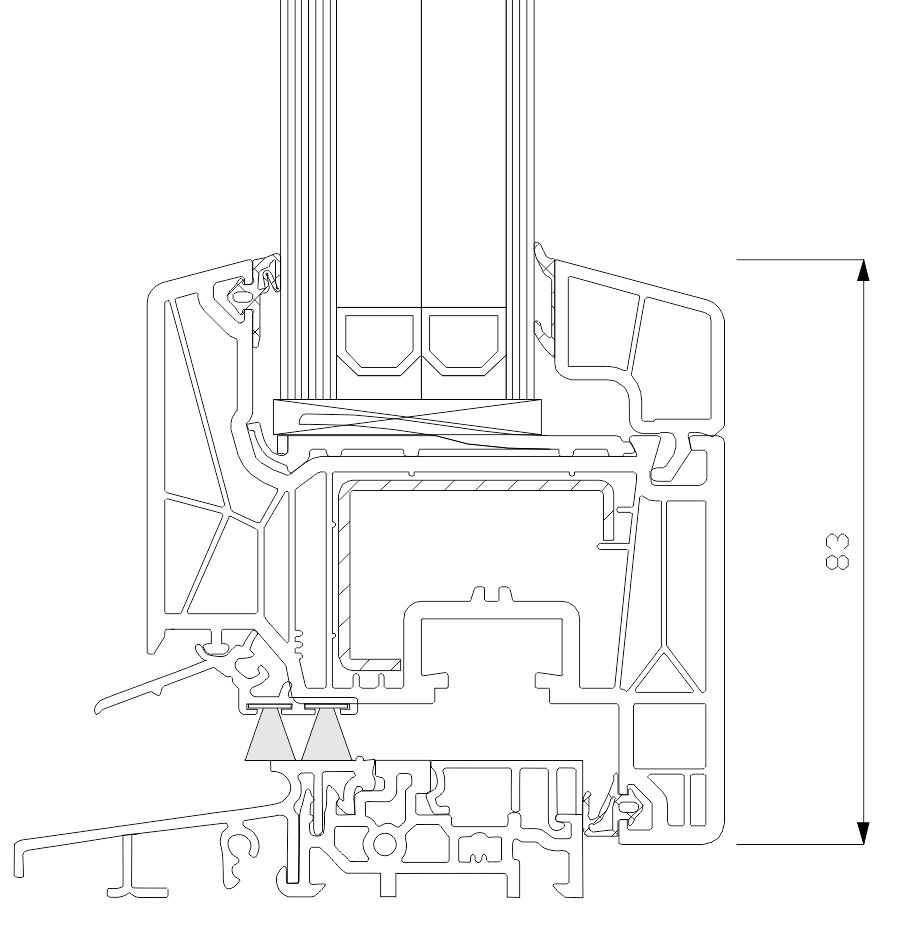

BALCONY DOORS ON WIDE WINDOW SASH
By using wide profiles for the window frame, we are able to produce balcony doors that open both inwards and outwards.
There are two versions of the solution regarding the threshold of balcony door made on a wide window profile.
- The first option is to use a frame along the entire perimeter of the balcony door, plus an aluminium protective profile for the frame.
- The second option is a version with a low aluminium threshold.
1. DOOR SYSTEM Kömmerling
Kömmerling 76 AD


Kömmerling 76 MD
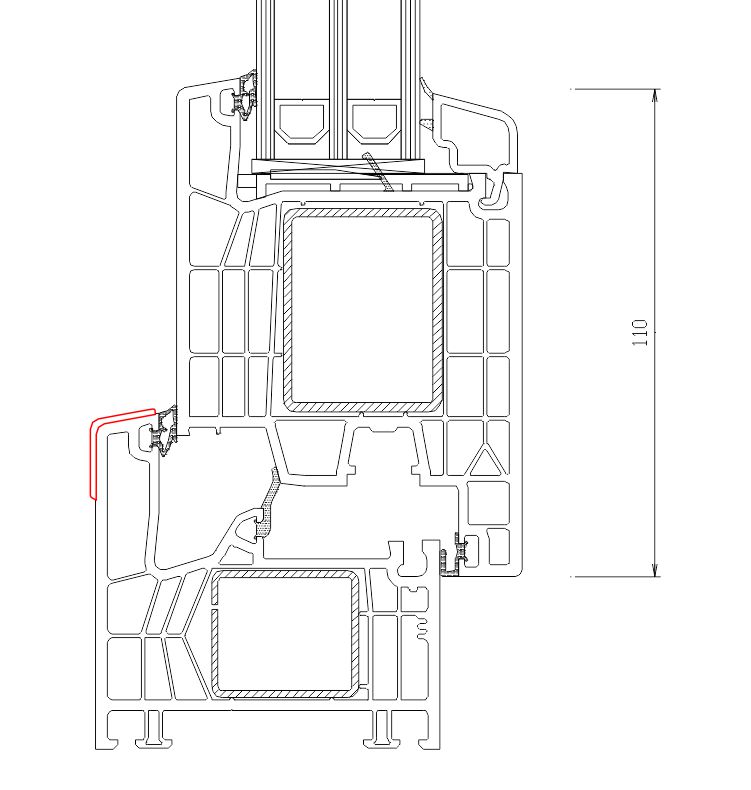
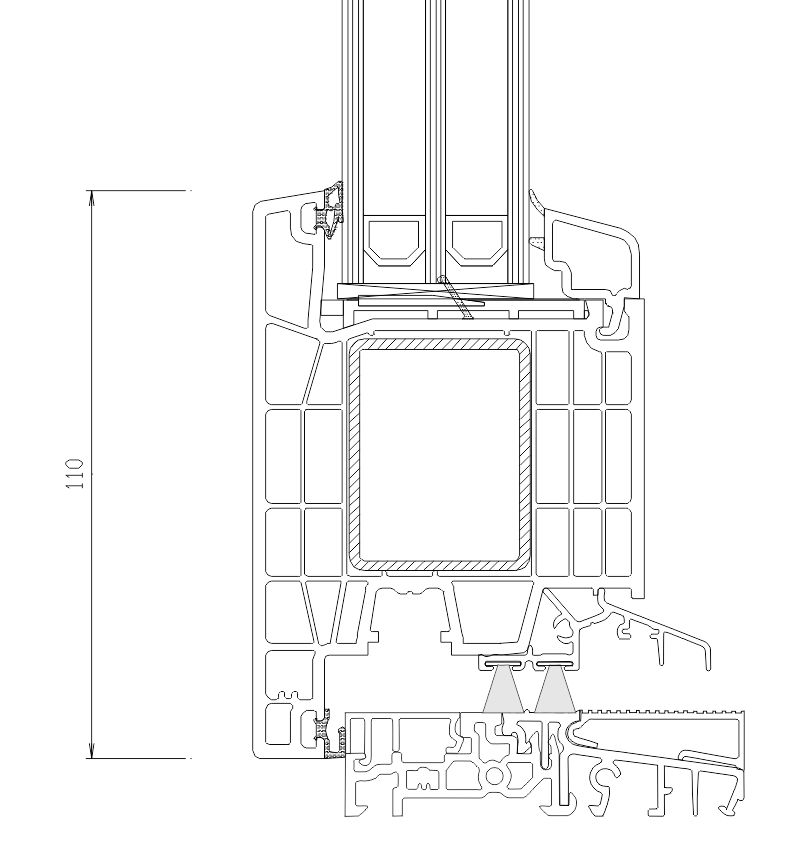
Kömmerling 88 MD
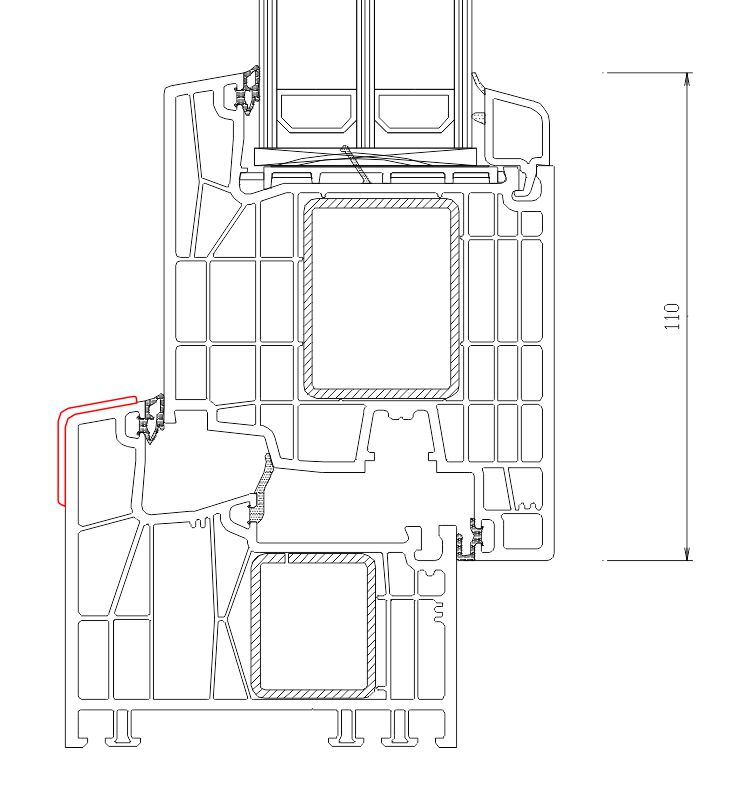
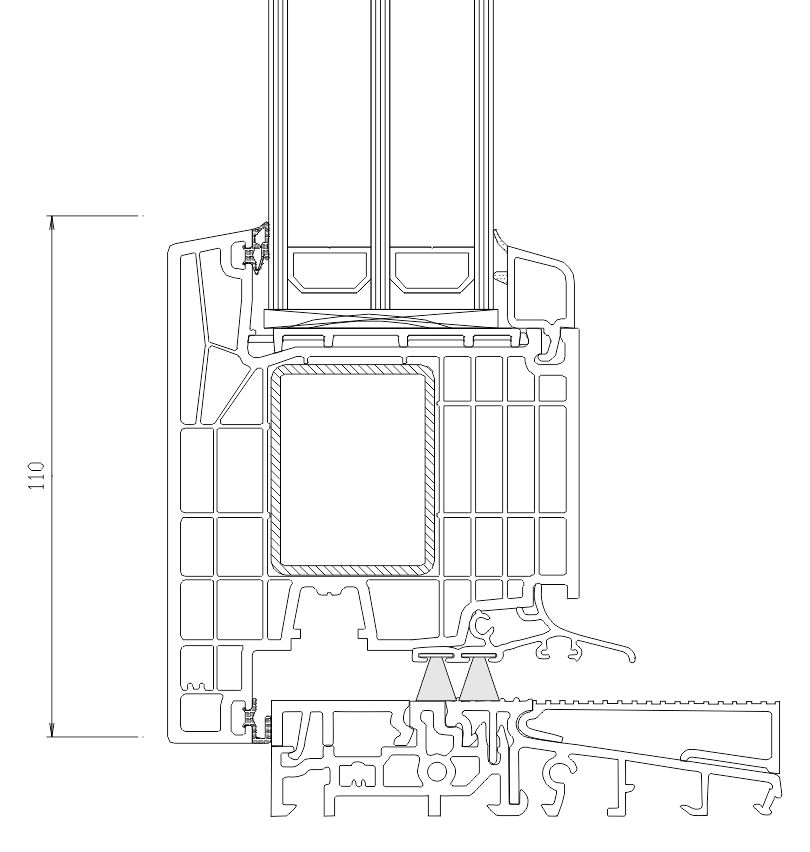
2. DOOR SYSTEM Schüco
Schüco CT 70

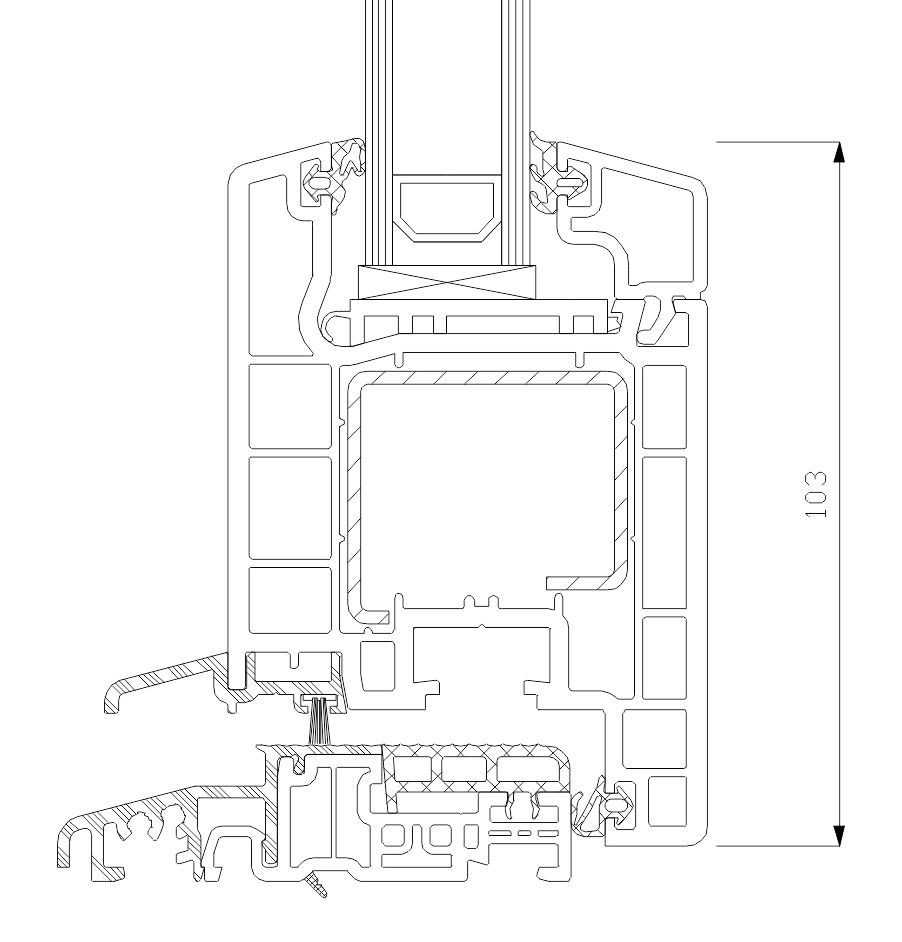
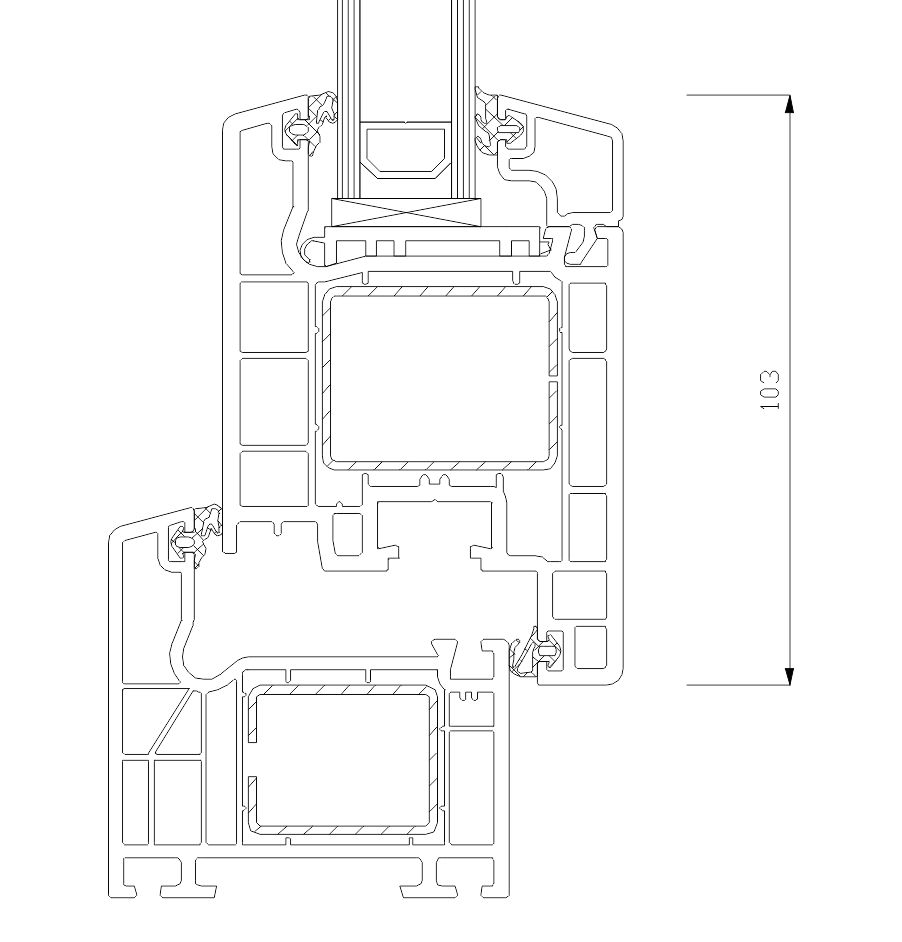
Schüco LivIng 82

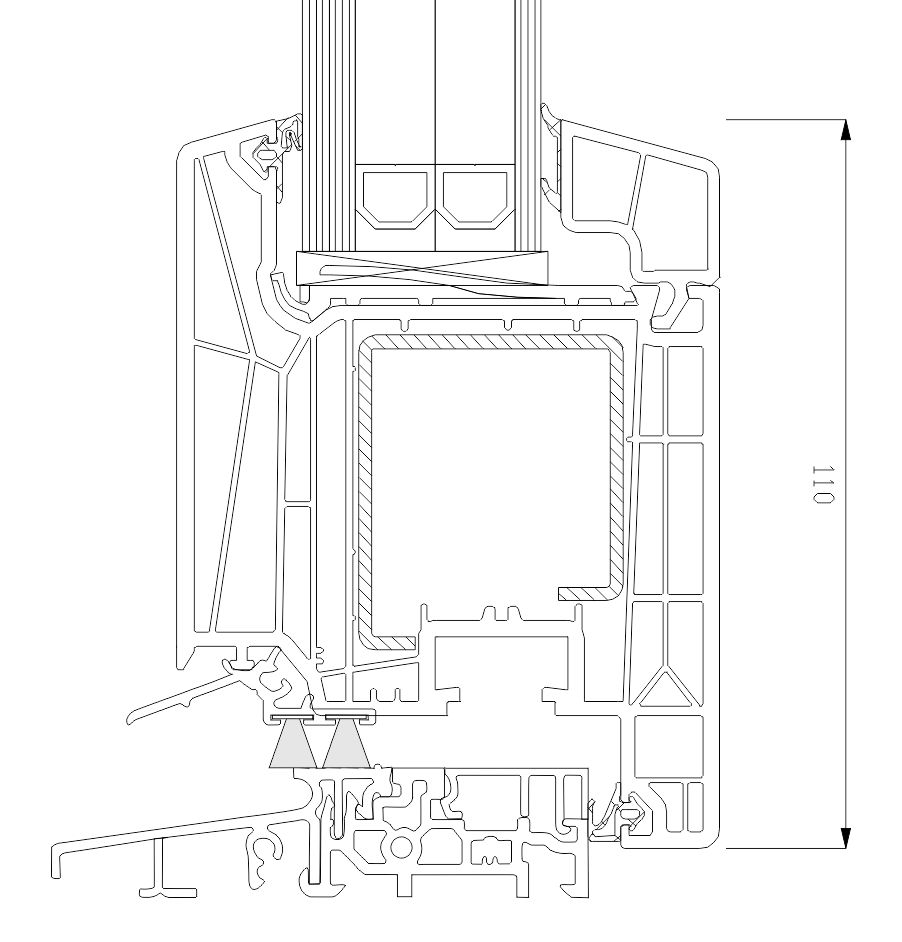
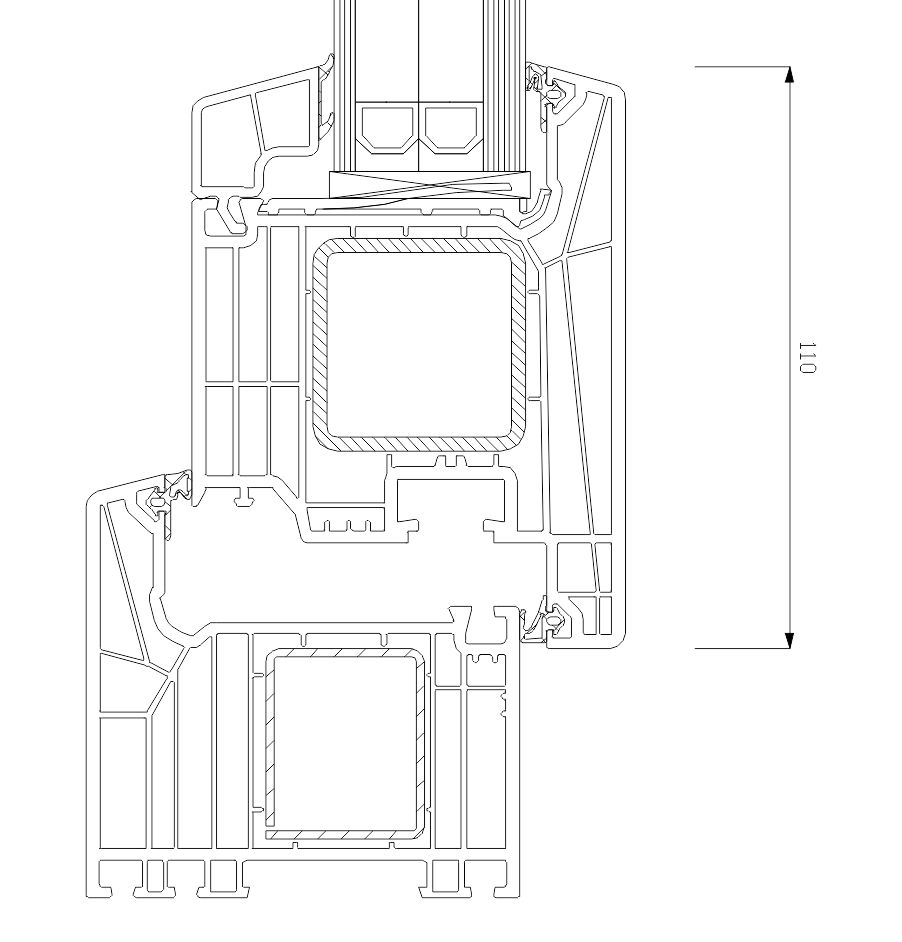
 Polski
Polski English
English German
German Nederlands
Nederlands Italiano
Italiano Français
Français Se
Se No
No
