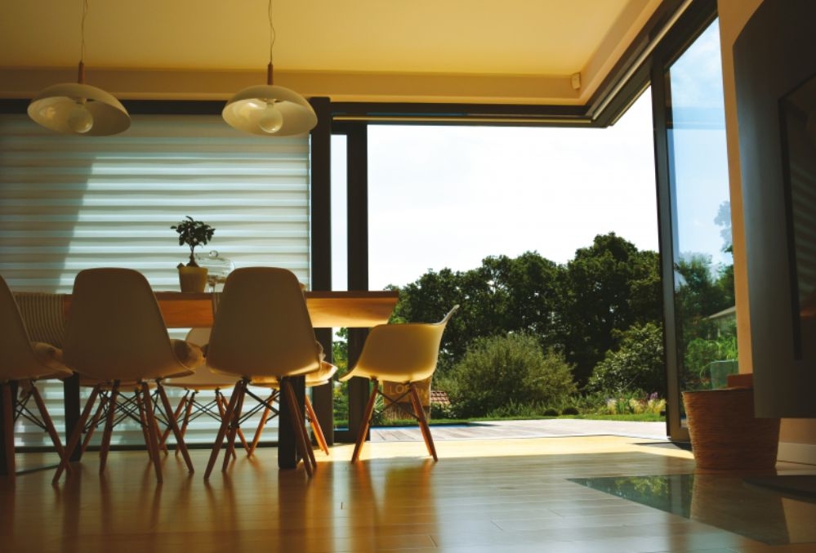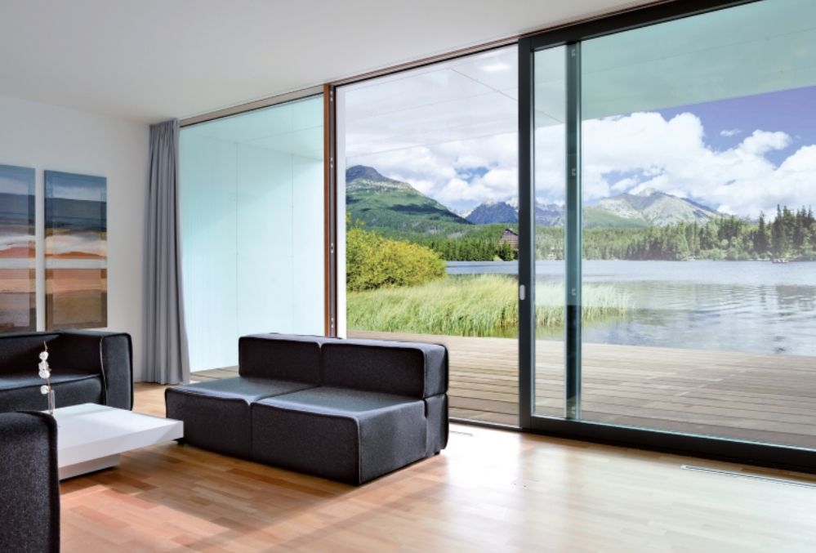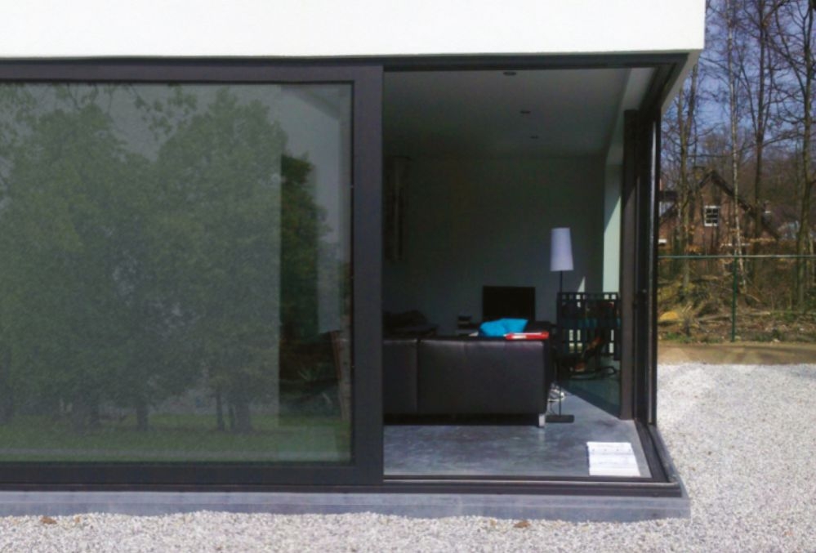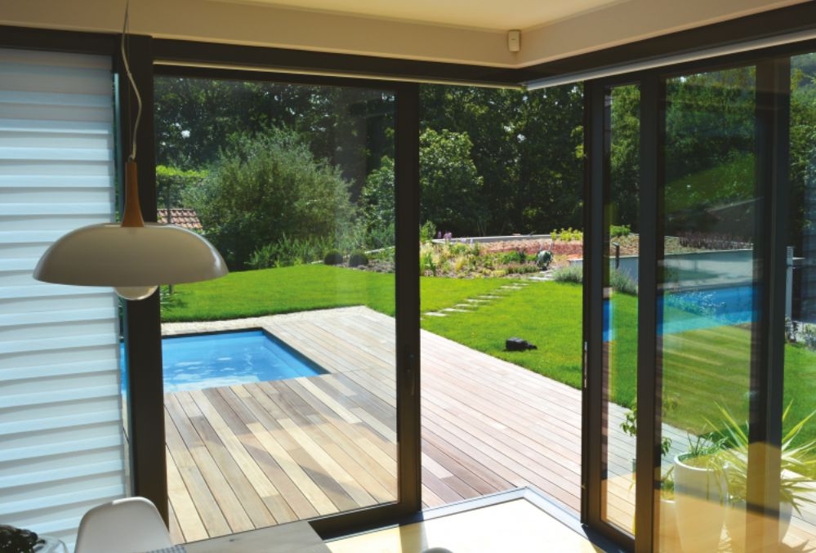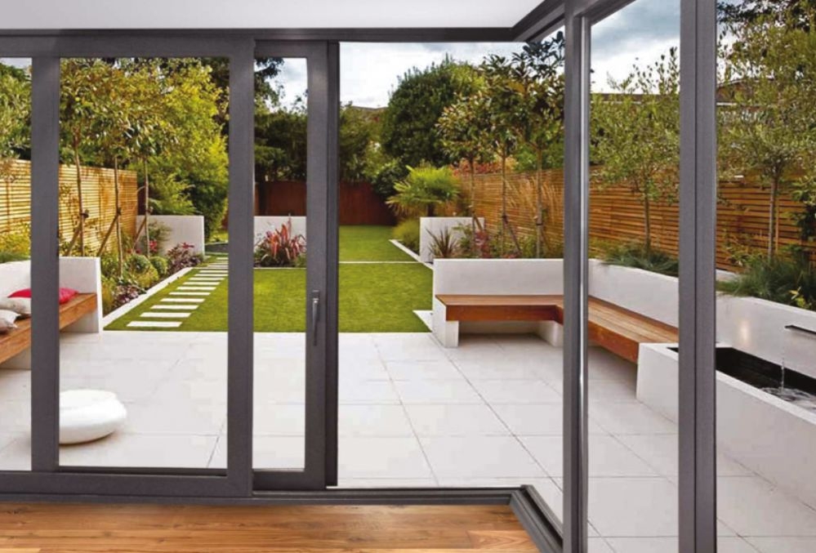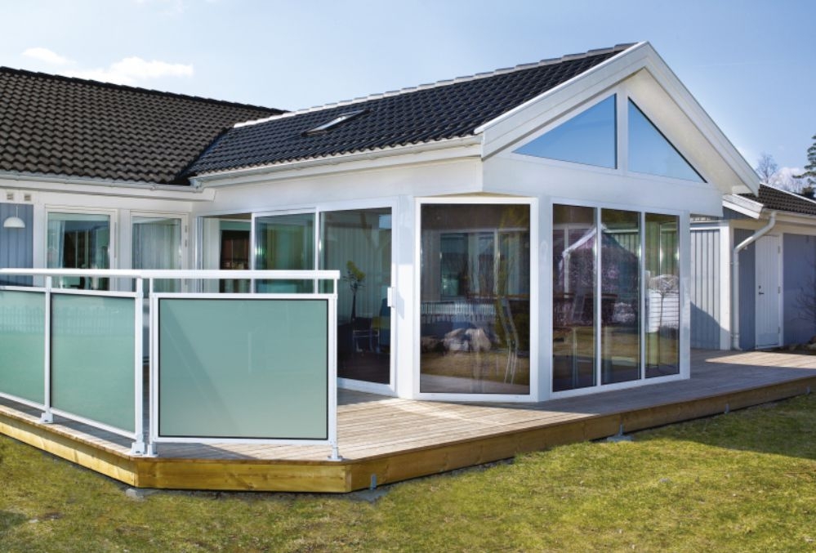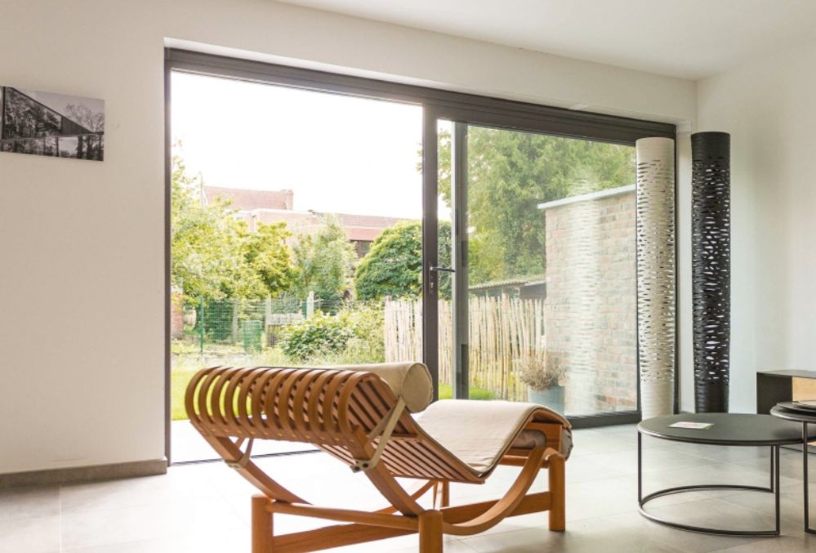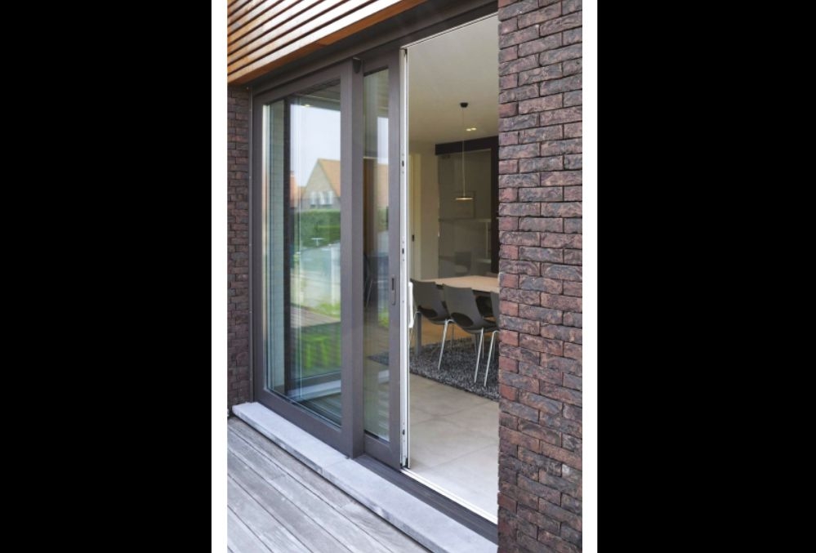ALUMINIUM SLIDING TERRACE DOORS – HS Type – Aliplast Profiles
Systems with increased thermal insulation for the design of sliding or lift-and-slide structures. The offered sliding structures based on Aliplast systems are intended for use in residential buildings, mainly individual and public buildings.
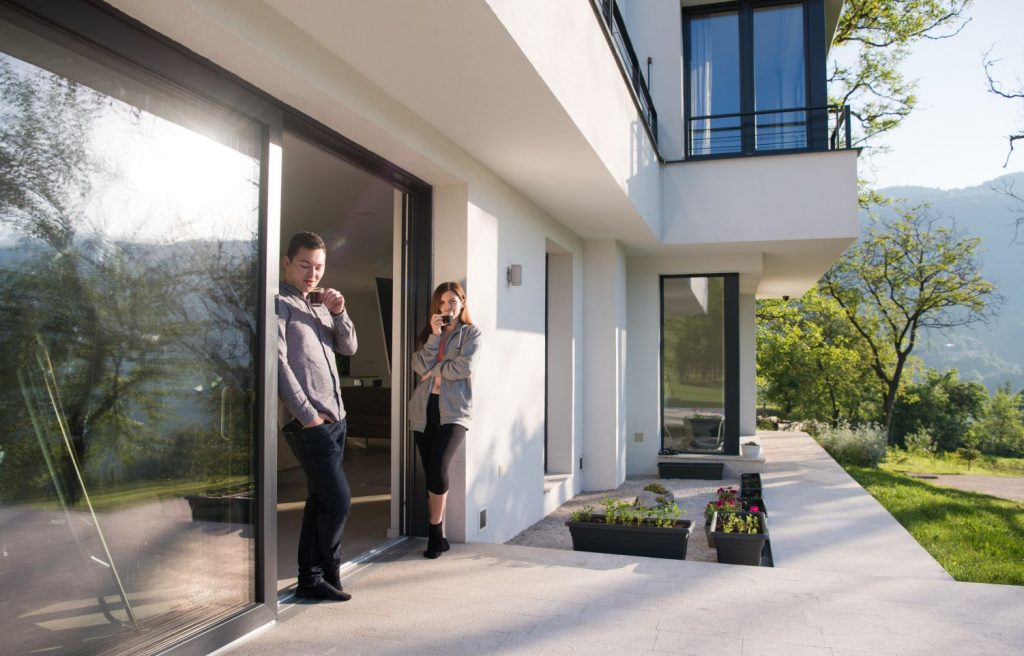

TWO SYSTEMS of HS-type aluminium sliding doors: Aliplast ULTRAGLIDE – option with a low threshold, angle solution and Aliplast VISOGLIDE plus. TUR-PLAST is a producer of individual solutions for HS-type aluminium sliding terrace doors with a low threshold. We offer comfort in a number of options. Thanks to the system and aesthetic compatibility and flexibility, sliding doors in the Aliplast aluminium systems can be easily combined with energy-saving and passive Aliplast windows.
ULTRAGLIDE (UG)
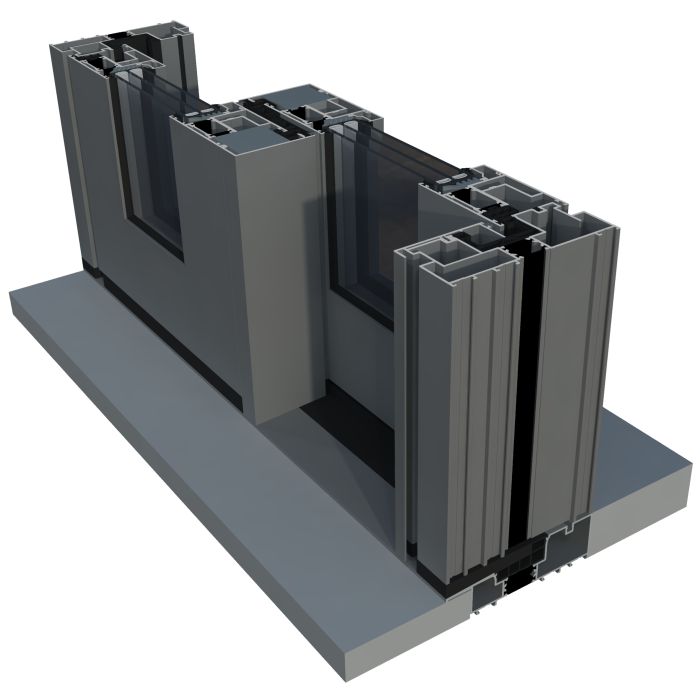
VISOGLIDE PLUS (VG)
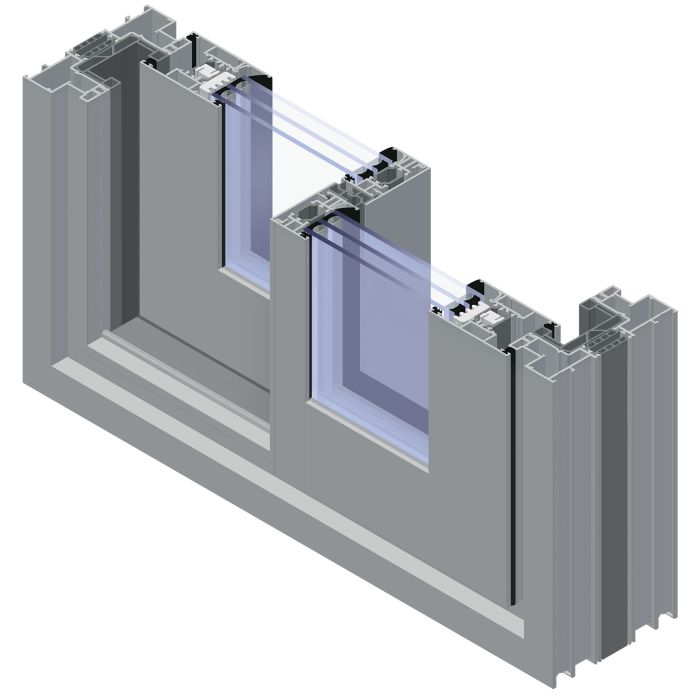
Aluminum sliding terrace doors system – ULTRAGLIDE
TECHNICAL DATA:
- Frame installation depth – from 153 mm to 239 mm
- Sash installation depth – 67 mm
- Possible glazing depths – from 14 mm to 52 mm
- Thermal insulation according to DIN EN 12412-2 – Uf = from 1.45 W/(m2K)
- Air permeability according to DIN EN 12207 (class) – 4
- Wind load resistance to DIN EN 12210 (class) – C4 (1600Pa)
- Watertightness to DIN EN 12208 (class) – 9A (600Pa)
- Anti-burglary resistance to DIN EN 1627 = Rc2, Rc3
SYSTEM DESCRIPTION:
- Modern design and GU system lift-and-slide fittings.
- The model with a lowered threshold is a solution that improves the accessibility of buildings for people with disabilities – the low threshold option prevents any offsets at the door-floor interface and allows the threshold to be flush with the floor.
- The system is available in the option intended for designing corner glazing – a 90 degree angle solution. When opening the door, we move the post connecting the leaves, thanks to which the entire corner of the room remains open, without the construction post dividing the space.
- The maximum leaf weight for the lift-and-slide option is 400 kg.
- Two- or three-track frame.
- Thanks to its parameters, the ULTRAGLIDE system allows for designing structures with very large dimensions of sliding leaves – the maximum possible dimensions of the structure are: leaf height H = 4000 mm and leaf width B = 3500 mm.
- A wide range of colours – RAL palette, structural colours, wood-like colours.
Aluminum sliding terrace doors system – VISOGLIDE plus
TECHNICAL DATA:
- Frame installation depth – from 118 mm to 184 mm
- Sash installation depth – 51 mm
- Possible glazing depths – from 6 mm to 36 mm
- Thermal insulation according to DIN EN 12412-2 – Uf = 2.1 W/(m2K)
- Air permeability according to DIN EN 12207 (class) – 4
- Wind load resistance to DIN EN 12210 (class) – C3 (1200Pa)
- Watertightness to DIN EN 12208 (class) – 9A (600Pa)
- Anti-burglary resistance to DIN EN 1627 = Rc2, Rc3
SYSTEM DESCRIPTION:
- A three-chamber system for designing sliding doors.
- Extremely narrow labyrinth post, 34 mm wide in the leaves
 Polski
Polski English
English German
German Nederlands
Nederlands Italiano
Italiano Français
Français Se
Se No
No
